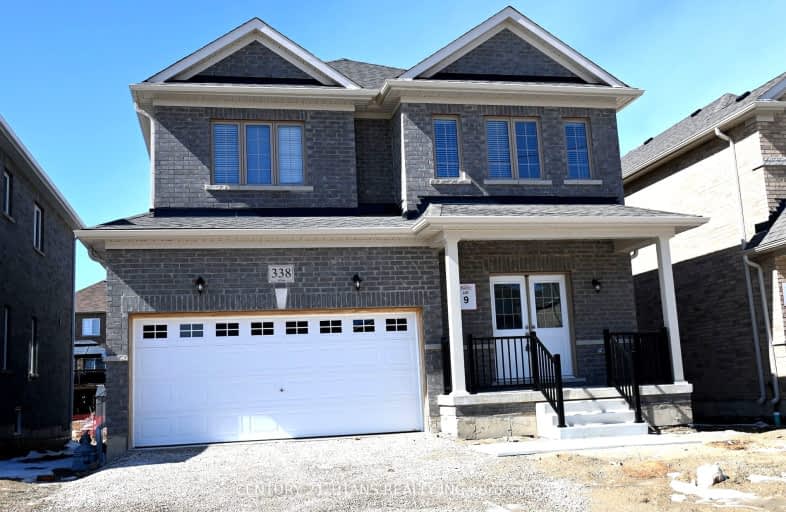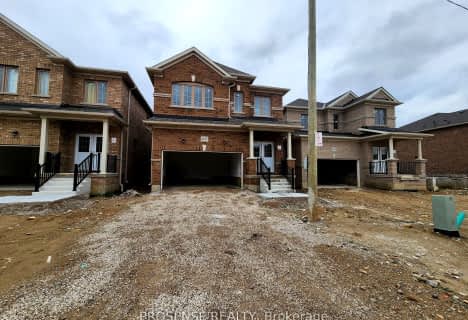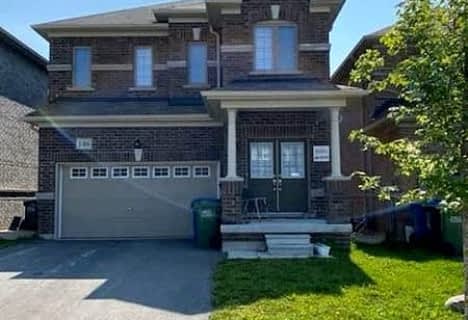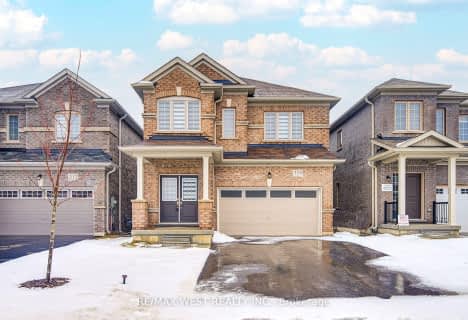Car-Dependent
- Almost all errands require a car.
23
/100
Bikeable
- Some errands can be accomplished on bike.
59
/100

Highpoint Community Elementary School
Elementary: Public
1.30 km
Dundalk & Proton Community School
Elementary: Public
0.63 km
Osprey Central School
Elementary: Public
16.34 km
Hyland Heights Elementary School
Elementary: Public
16.90 km
Glenbrook Elementary School
Elementary: Public
17.09 km
Macphail Memorial Elementary School
Elementary: Public
16.51 km
Dufferin Centre for Continuing Education
Secondary: Public
35.17 km
Jean Vanier Catholic High School
Secondary: Catholic
38.36 km
Grey Highlands Secondary School
Secondary: Public
16.30 km
Centre Dufferin District High School
Secondary: Public
17.00 km
Westside Secondary School
Secondary: Public
35.82 km
Collingwood Collegiate Institute
Secondary: Public
37.88 km
-
Dundalk Pool and baseball park
1.07km -
Community Park - Horning's Mills
Horning's Mills ON 14.07km -
Walter's Creek Park
Cedar Street and Susan Street, Shelburne ON 16.57km
-
CIBC
31 Proton St N, Dundalk ON N0C 1B0 0.74km -
TD Bank Financial Group
601 Main St E, Dundalk ON N0C 1B0 1.12km -
CIBC
13 Durham St, Flesherton ON N0C 1E0 16.83km












