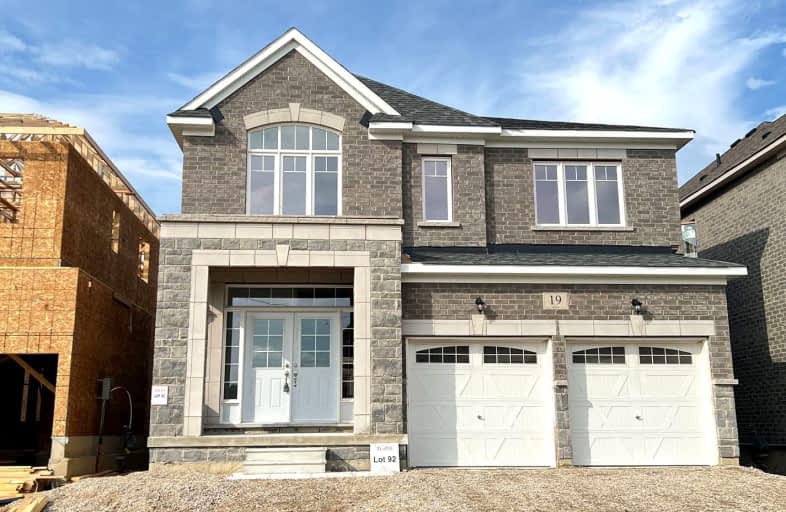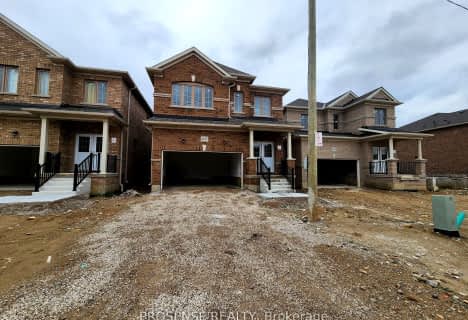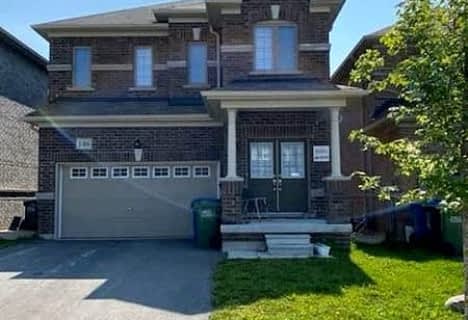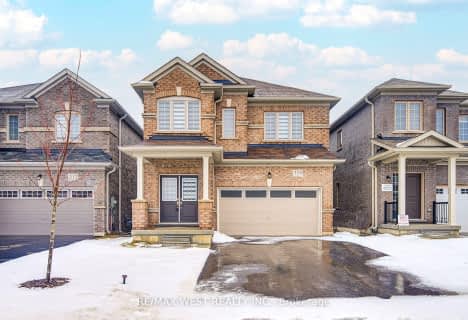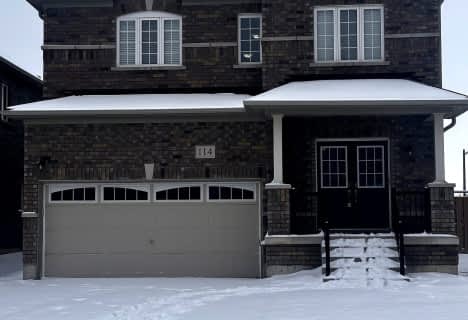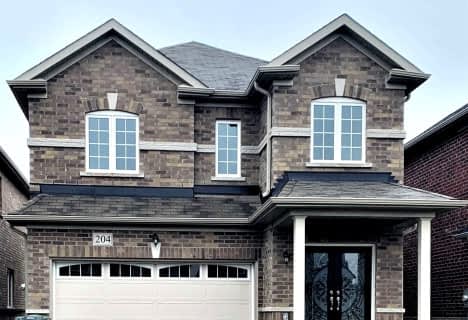Car-Dependent
- Most errands require a car.
27
/100
Somewhat Bikeable
- Most errands require a car.
45
/100

Highpoint Community Elementary School
Elementary: Public
0.62 km
Dundalk & Proton Community School
Elementary: Public
1.01 km
Osprey Central School
Elementary: Public
16.43 km
Hyland Heights Elementary School
Elementary: Public
18.08 km
Glenbrook Elementary School
Elementary: Public
18.29 km
Macphail Memorial Elementary School
Elementary: Public
15.40 km
Collingwood Campus
Secondary: Public
39.81 km
Jean Vanier Catholic High School
Secondary: Catholic
38.83 km
Wellington Heights Secondary School
Secondary: Public
33.31 km
Grey Highlands Secondary School
Secondary: Public
15.21 km
Centre Dufferin District High School
Secondary: Public
18.18 km
Collingwood Collegiate Institute
Secondary: Public
38.34 km
-
Dundalk Pool and baseball park
1.68km -
Community Park - Horning's Mills
Horning's Mills ON 15.44km -
South Grey Museum and Memorial Park
Flesherton ON 15.91km
-
CIBC
31 Proton St N, Dundalk ON N0C 1B0 0.64km -
TD Bank Financial Group
601 Main St E, Dundalk ON N0C 1B0 1.92km -
CIBC
13 Durham St, Flesherton ON N0C 1E0 15.73km
