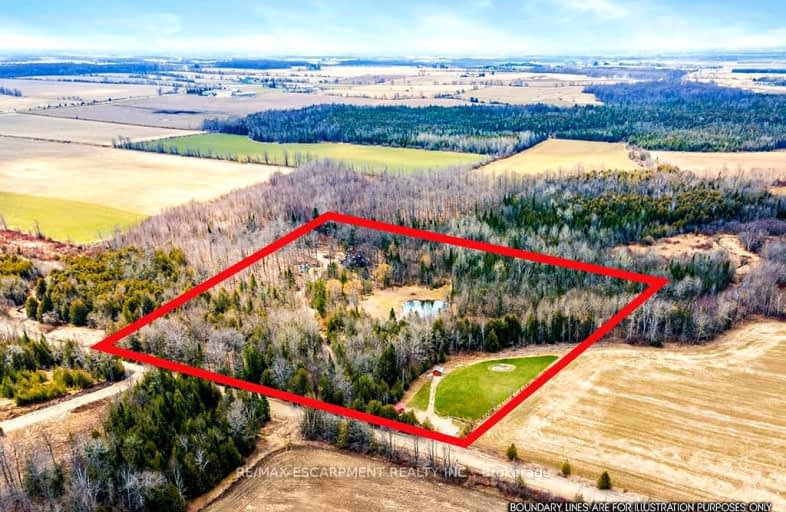
Video Tour
Car-Dependent
- Almost all errands require a car.
0
/100
Somewhat Bikeable
- Most errands require a car.
34
/100

Kenilworth Public School
Elementary: Public
23.14 km
St John Catholic School
Elementary: Catholic
25.55 km
Highpoint Community Elementary School
Elementary: Public
12.20 km
Dundalk & Proton Community School
Elementary: Public
12.60 km
Grand Valley & District Public School
Elementary: Public
20.98 km
Macphail Memorial Elementary School
Elementary: Public
22.94 km
Dufferin Centre for Continuing Education
Secondary: Public
32.07 km
Wellington Heights Secondary School
Secondary: Public
23.64 km
Grey Highlands Secondary School
Secondary: Public
22.87 km
Centre Dufferin District High School
Secondary: Public
20.07 km
Westside Secondary School
Secondary: Public
31.90 km
Centre Wellington District High School
Secondary: Public
40.96 km
-
Dundalk Pool and baseball park
14.13km -
Walter's Creek Park
Cedar Street and Susan Street, Shelburne ON 19.95km -
Greenwood Park
Shelburne ON 20.9km
-
CIBC
31 Proton St N, Dundalk ON N0C 1B0 12.87km -
TD Bank Financial Group
601 Main St E, Dundalk ON N0C 1B0 14.26km -
TD Canada Trust Branch and ATM
100 Main St E, Shelburne ON L9V 3K5 20.28km

