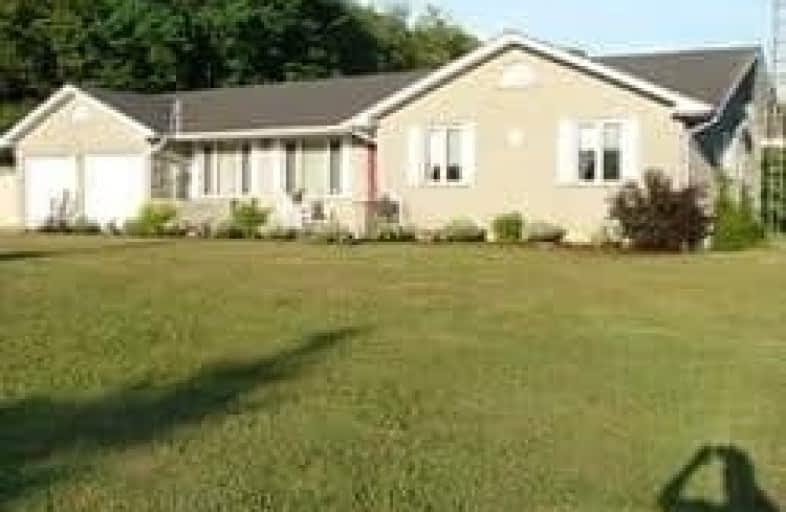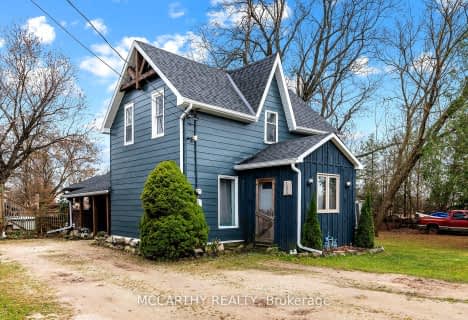
Beavercrest Community School
Elementary: Public
22.19 km
Highpoint Community Elementary School
Elementary: Public
4.05 km
Dundalk & Proton Community School
Elementary: Public
4.54 km
Osprey Central School
Elementary: Public
15.15 km
Hyland Heights Elementary School
Elementary: Public
21.61 km
Macphail Memorial Elementary School
Elementary: Public
11.88 km
Collingwood Campus
Secondary: Public
39.14 km
Jean Vanier Catholic High School
Secondary: Catholic
38.23 km
Wellington Heights Secondary School
Secondary: Public
32.40 km
Grey Highlands Secondary School
Secondary: Public
11.69 km
Centre Dufferin District High School
Secondary: Public
21.72 km
Collingwood Collegiate Institute
Secondary: Public
37.70 km






