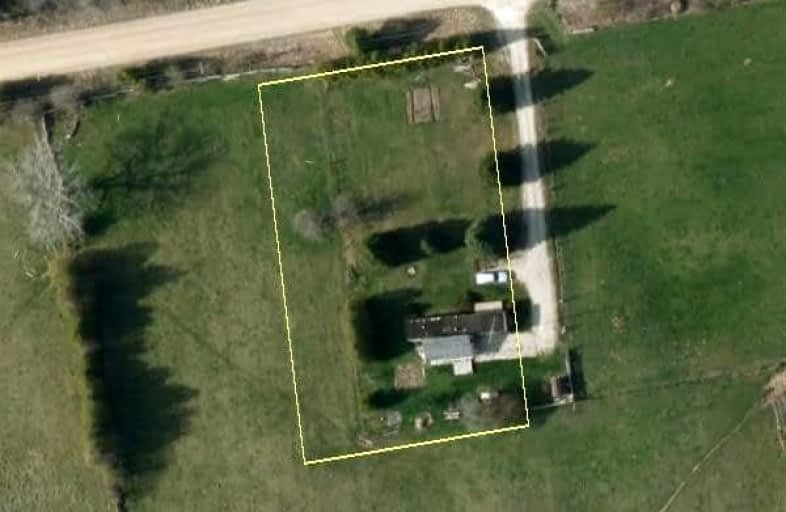Sold on Dec 11, 2021
Note: Property is not currently for sale or for rent.

-
Type: Mobile/Trailer
-
Style: Bungalow
-
Lot Size: 125 x 215 Feet
-
Age: No Data
-
Taxes: $691 per year
-
Days on Site: 54 Days
-
Added: Oct 18, 2021 (1 month on market)
-
Updated:
-
Last Checked: 2 hours ago
-
MLS®#: X5406598
-
Listed By: Re/max real estate centre inc., brokerage
Build Your Dream Home. Take Advantage Of The Beauty Of Nature. Great Lot With Septic, Well & Hydro. Just Minutes To Durham And Mount Forest. Close To High # 6 For Easy Commute. Priced According To Condition. Property Sold As Is Where Is. Mobile Trailer On The Property In As Is Condition. Land Value Only.
Extras
Buyer To Do Their Own Due Diligence. Property Zoned A1, But Falls Under R6 Zoning Provisions Due To Its Size. All Info As Per Township To Be Verified By Buyer.
Property Details
Facts for 243140 Southgate Road 24 Road, Southgate
Status
Days on Market: 54
Last Status: Sold
Sold Date: Dec 11, 2021
Closed Date: Dec 14, 2021
Expiry Date: Dec 21, 2021
Sold Price: $200,000
Unavailable Date: Dec 11, 2021
Input Date: Oct 19, 2021
Prior LSC: Listing with no contract changes
Property
Status: Sale
Property Type: Mobile/Trailer
Style: Bungalow
Area: Southgate
Community: Rural Southgate
Availability Date: 60 Days Or Tba
Inside
Bedrooms: 1
Bathrooms: 1
Kitchens: 1
Rooms: 3
Den/Family Room: No
Air Conditioning: None
Fireplace: No
Washrooms: 1
Utilities
Electricity: Yes
Gas: No
Cable: No
Telephone: No
Building
Basement: None
Heat Type: Baseboard
Heat Source: Electric
Exterior: Alum Siding
Water Supply: Well
Special Designation: Unknown
Parking
Driveway: Private
Garage Type: None
Covered Parking Spaces: 6
Total Parking Spaces: 6
Fees
Tax Year: 2021
Tax Legal Description: Con2Egrwptlot15 Rp17R1061 Part1
Taxes: $691
Land
Cross Street: High#6 & Southgate R
Municipality District: Southgate
Fronting On: South
Pool: None
Sewer: Septic
Lot Depth: 215 Feet
Lot Frontage: 125 Feet
Waterfront: None
Rooms
Room details for 243140 Southgate Road 24 Road, Southgate
| Type | Dimensions | Description |
|---|---|---|
| Kitchen Main | - | |
| Living Main | - | |
| Br Main | - |
| XXXXXXXX | XXX XX, XXXX |
XXXX XXX XXXX |
$XXX,XXX |
| XXX XX, XXXX |
XXXXXX XXX XXXX |
$XXX,XXX | |
| XXXXXXXX | XXX XX, XXXX |
XXXXXXX XXX XXXX |
|
| XXX XX, XXXX |
XXXXXX XXX XXXX |
$XXX,XXX |
| XXXXXXXX XXXX | XXX XX, XXXX | $200,000 XXX XXXX |
| XXXXXXXX XXXXXX | XXX XX, XXXX | $250,000 XXX XXXX |
| XXXXXXXX XXXXXXX | XXX XX, XXXX | XXX XXXX |
| XXXXXXXX XXXXXX | XXX XX, XXXX | $295,000 XXX XXXX |

Highpoint Community Elementary School
Elementary: PublicDundalk & Proton Community School
Elementary: PublicOsprey Central School
Elementary: PublicHyland Heights Elementary School
Elementary: PublicGlenbrook Elementary School
Elementary: PublicMacphail Memorial Elementary School
Elementary: PublicCollingwood Campus
Secondary: PublicJean Vanier Catholic High School
Secondary: CatholicWellington Heights Secondary School
Secondary: PublicGrey Highlands Secondary School
Secondary: PublicCentre Dufferin District High School
Secondary: PublicCollingwood Collegiate Institute
Secondary: Public

