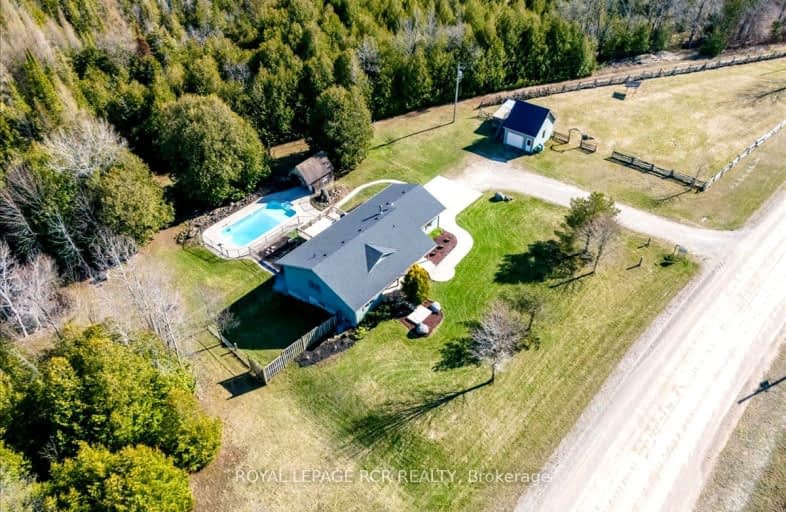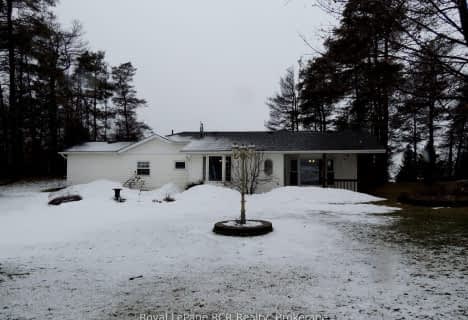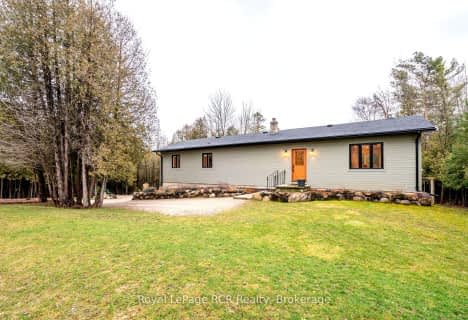
Car-Dependent
- Almost all errands require a car.
Somewhat Bikeable
- Almost all errands require a car.

St Peter's & St Paul's Separate School
Elementary: CatholicNormanby Community School
Elementary: PublicSt Mary Catholic School
Elementary: CatholicEgremont Community School
Elementary: PublicVictoria Cross Public School
Elementary: PublicSpruce Ridge Community School
Elementary: PublicWalkerton District Community School
Secondary: PublicWellington Heights Secondary School
Secondary: PublicNorwell District Secondary School
Secondary: PublicSacred Heart High School
Secondary: CatholicJohn Diefenbaker Senior School
Secondary: PublicGrey Highlands Secondary School
Secondary: Public-
Orchard Park
Ontario 7.09km -
Centennial Hall
818 Albert St (Caroline St.), Ayton ON N0G 1C0 15.81km -
Bentinck Centennial Park
341761 Concession 2 Ndr, Ontario 16.45km
-
RBC Royal Bank
108 Garafraxa St S, Durham ON N0G 1R0 7.63km -
CIBC
106 Garafraxa St N, Durham ON N0G 1R0 7.67km -
HSBC ATM
118 Queen St, Durham ON N0G 1R0 7.73km
- 2 bath
- 3 bed
- 1500 sqft
472768 Southgate Sideroad 47, Southgate, Ontario • N0G 1R0 • Rural Southgate
- 2 bath
- 3 bed
243168 Southgate Township 24 Road, Southgate, Ontario • N0G 1R0 • Rural Southgate




