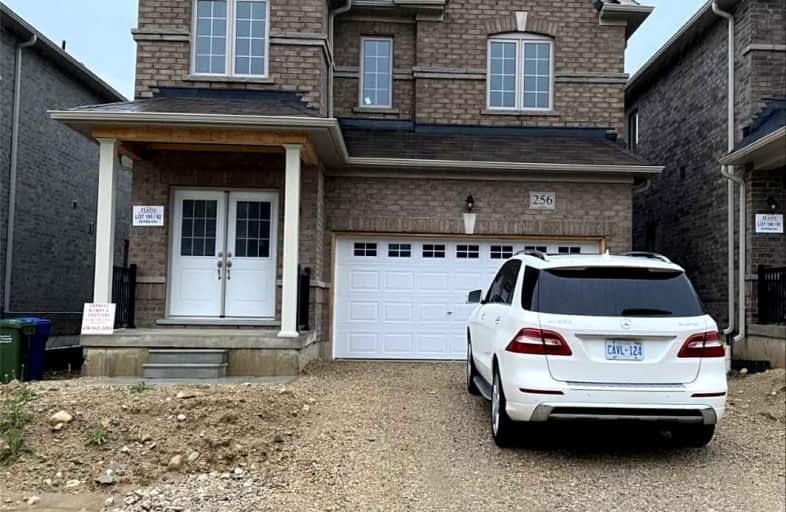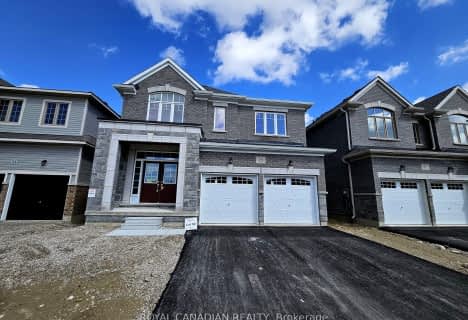
Highpoint Community Elementary School
Elementary: Public
1.72 km
Dundalk & Proton Community School
Elementary: Public
1.14 km
Osprey Central School
Elementary: Public
15.80 km
Hyland Heights Elementary School
Elementary: Public
17.08 km
Glenbrook Elementary School
Elementary: Public
17.24 km
Macphail Memorial Elementary School
Elementary: Public
16.33 km
Collingwood Campus
Secondary: Public
38.82 km
Jean Vanier Catholic High School
Secondary: Catholic
37.81 km
Grey Highlands Secondary School
Secondary: Public
16.11 km
Centre Dufferin District High School
Secondary: Public
17.18 km
Westside Secondary School
Secondary: Public
36.17 km
Collingwood Collegiate Institute
Secondary: Public
37.33 km














