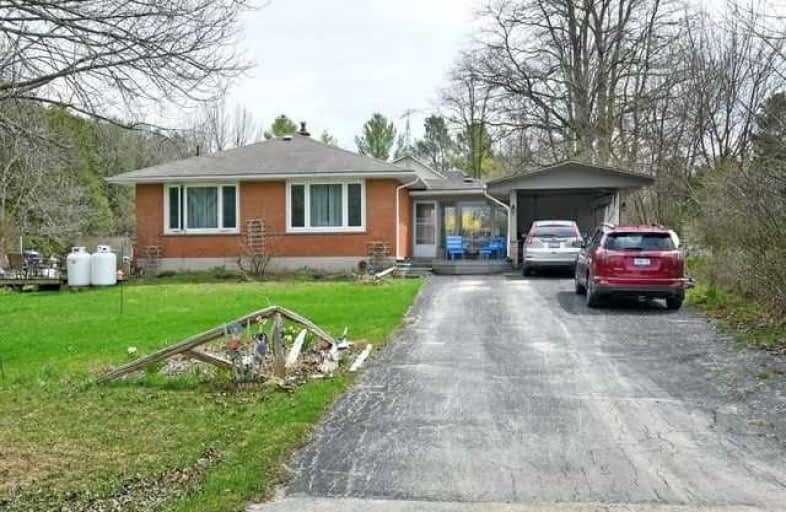
St Peter's & St Paul's Separate School
Elementary: Catholic
5.89 km
Normanby Community School
Elementary: Public
12.83 km
St Mary Catholic School
Elementary: Catholic
18.28 km
Egremont Community School
Elementary: Public
8.82 km
Victoria Cross Public School
Elementary: Public
17.60 km
Spruce Ridge Community School
Elementary: Public
4.59 km
Walkerton District Community School
Secondary: Public
27.34 km
Wellington Heights Secondary School
Secondary: Public
16.80 km
Norwell District Secondary School
Secondary: Public
33.37 km
Sacred Heart High School
Secondary: Catholic
26.96 km
John Diefenbaker Senior School
Secondary: Public
18.02 km
Grey Highlands Secondary School
Secondary: Public
25.02 km


