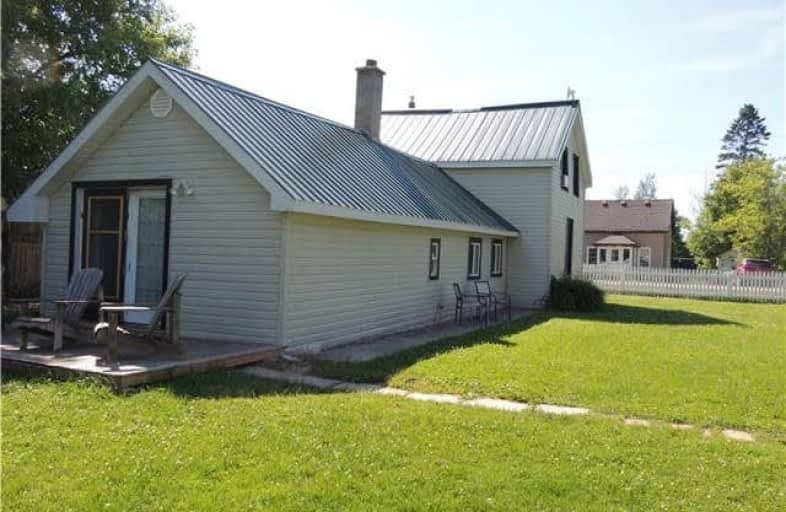Sold on Aug 08, 2018
Note: Property is not currently for sale or for rent.

-
Type: Detached
-
Style: 1 1/2 Storey
-
Lot Size: 99 x 264 Feet
-
Age: No Data
-
Taxes: $2,270 per year
-
Days on Site: 49 Days
-
Added: Sep 07, 2019 (1 month on market)
-
Updated:
-
Last Checked: 2 hours ago
-
MLS®#: X4174885
-
Listed By: Royal lepage rcr realty, brokerage
House, Garage And Mini-Barn. Bright 1 1/2 Storey Home Located On Over 1/2 Acre Lot. Large Master 13'X19' On Second Level. Fenced Yard Area Includes Access To The 20'4"X40'6" Garage With Concrete Floor, Hydro And A Finished Room/ Man Cave. 15X17 Barn With Loft Makes A Great Storage Shed. Property Ectends Beyond The Fenced Area.
Extras
Fridge, Stove, Dryer Included. Washing Machine Doesn't Work. **Interboard Listing: Grey Bruce Owen Sound R.E. Assoc**
Property Details
Facts for 280122 Artemesia Southgate Townline, Southgate
Status
Days on Market: 49
Last Status: Sold
Sold Date: Aug 08, 2018
Closed Date: Sep 28, 2018
Expiry Date: Oct 30, 2018
Sold Price: $280,000
Unavailable Date: Aug 08, 2018
Input Date: Jun 27, 2018
Prior LSC: Listing with no contract changes
Property
Status: Sale
Property Type: Detached
Style: 1 1/2 Storey
Area: Southgate
Community: Rural Southgate
Availability Date: 30-60 Day/Flex
Inside
Bedrooms: 1
Bathrooms: 1
Kitchens: 1
Rooms: 6
Den/Family Room: No
Air Conditioning: None
Fireplace: Yes
Washrooms: 1
Building
Basement: None
Heat Type: Other
Heat Source: Gas
Exterior: Alum Siding
Water Supply: Well
Special Designation: Unknown
Parking
Driveway: Pvt Double
Garage Spaces: 3
Garage Type: Detached
Covered Parking Spaces: 4
Total Parking Spaces: 7
Fees
Tax Year: 2017
Tax Legal Description: Lot 7&8 Front St Plan 331, Part Lota Plan 331 As
Taxes: $2,270
Land
Cross Street: W Of Hwy 10 On Artem
Municipality District: Southgate
Fronting On: South
Parcel Number: 372660093
Pool: None
Sewer: Septic
Lot Depth: 264 Feet
Lot Frontage: 99 Feet
Acres: .50-1.99
Zoning: R5
Rooms
Room details for 280122 Artemesia Southgate Townline, Southgate
| Type | Dimensions | Description |
|---|---|---|
| Living Main | 5.97 x 4.08 | |
| Kitchen Main | 6.00 x 3.96 | |
| Den Main | 2.65 x 2.25 | |
| Br Main | 3.96 x 3.26 | |
| Bathroom Main | - | 4 Pc Bath |
| Br 2nd | 6.00 x 4.17 |
| XXXXXXXX | XXX XX, XXXX |
XXXX XXX XXXX |
$XXX,XXX |
| XXX XX, XXXX |
XXXXXX XXX XXXX |
$XXX,XXX |
| XXXXXXXX XXXX | XXX XX, XXXX | $280,000 XXX XXXX |
| XXXXXXXX XXXXXX | XXX XX, XXXX | $289,000 XXX XXXX |

Beavercrest Community School
Elementary: PublicHighpoint Community Elementary School
Elementary: PublicDundalk & Proton Community School
Elementary: PublicOsprey Central School
Elementary: PublicHyland Heights Elementary School
Elementary: PublicMacphail Memorial Elementary School
Elementary: PublicCollingwood Campus
Secondary: PublicJean Vanier Catholic High School
Secondary: CatholicWellington Heights Secondary School
Secondary: PublicGrey Highlands Secondary School
Secondary: PublicCentre Dufferin District High School
Secondary: PublicCollingwood Collegiate Institute
Secondary: Public

