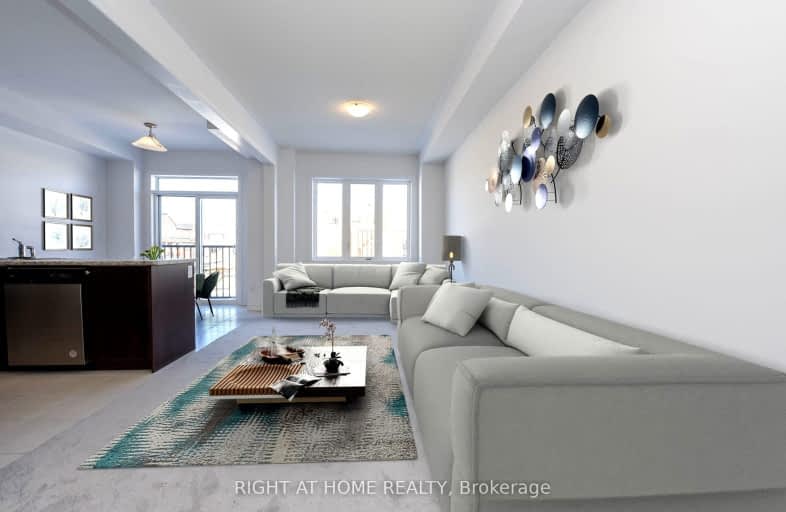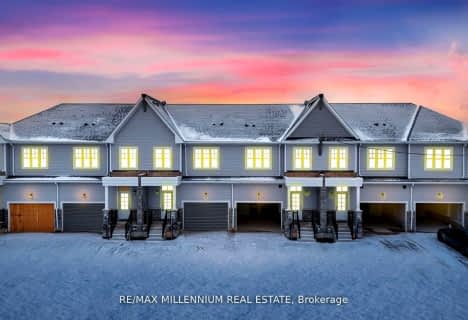Car-Dependent
- Almost all errands require a car.
17
/100
Somewhat Bikeable
- Most errands require a car.
43
/100

Highpoint Community Elementary School
Elementary: Public
1.70 km
Dundalk & Proton Community School
Elementary: Public
1.08 km
Osprey Central School
Elementary: Public
15.91 km
Hyland Heights Elementary School
Elementary: Public
16.96 km
Glenbrook Elementary School
Elementary: Public
17.12 km
Macphail Memorial Elementary School
Elementary: Public
16.45 km
Collingwood Campus
Secondary: Public
38.90 km
Jean Vanier Catholic High School
Secondary: Catholic
37.90 km
Grey Highlands Secondary School
Secondary: Public
16.23 km
Centre Dufferin District High School
Secondary: Public
17.06 km
Westside Secondary School
Secondary: Public
36.03 km
Collingwood Collegiate Institute
Secondary: Public
37.42 km
-
Dundalk Pool and baseball park
0.71km -
Community Park - Horning's Mills
Horning's Mills ON 13.87km -
Walter's Creek Park
Cedar Street and Susan Street, Shelburne ON 16.62km
-
TD Bank Financial Group
601 Main St E, Dundalk ON N0C 1B0 0.68km -
CIBC
31 Proton St N, Dundalk ON N0C 1B0 1.05km -
CIBC
13 Durham St, Flesherton ON N0C 1E0 16.77km





