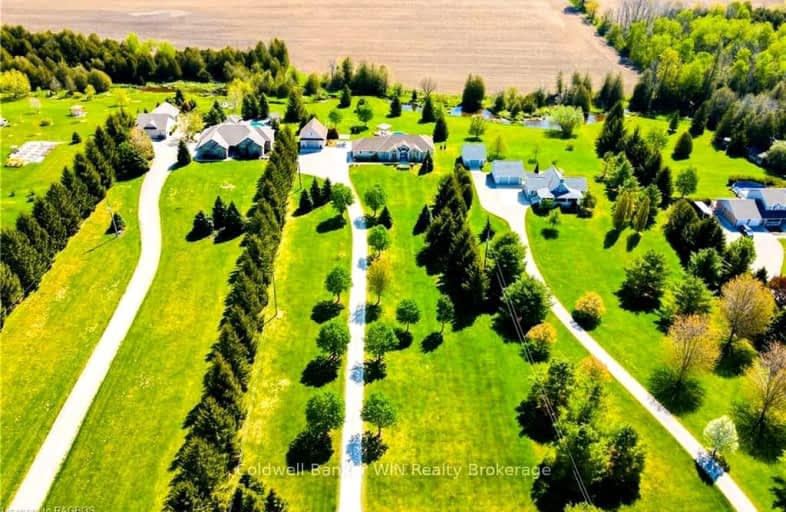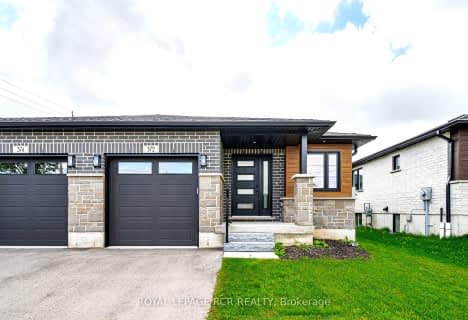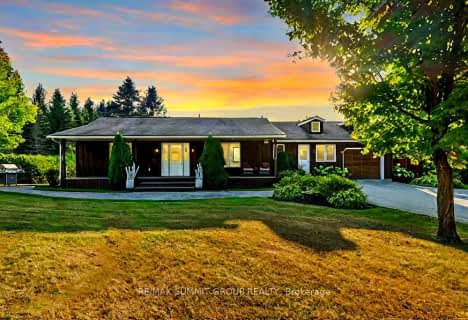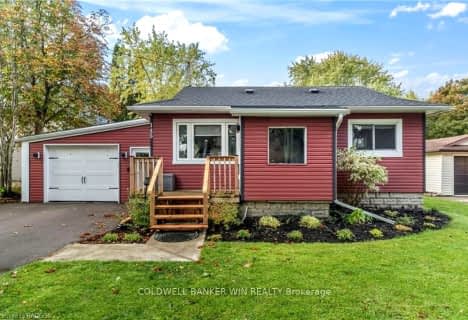
Car-Dependent
- Almost all errands require a car.
Somewhat Bikeable
- Most errands require a car.

Kenilworth Public School
Elementary: PublicSt Mary Catholic School
Elementary: CatholicEgremont Community School
Elementary: PublicMinto-Clifford Central Public School
Elementary: PublicVictoria Cross Public School
Elementary: PublicSpruce Ridge Community School
Elementary: PublicWellington Heights Secondary School
Secondary: PublicNorwell District Secondary School
Secondary: PublicSacred Heart High School
Secondary: CatholicJohn Diefenbaker Senior School
Secondary: PublicGrey Highlands Secondary School
Secondary: PublicListowel District Secondary School
Secondary: Public-
Orchard Park
Ontario 8.34km -
Centennial Hall
818 Albert St (Caroline St.), Ayton ON N0G 1C0 16.97km -
Rest Stop 89
18.4km
-
Mennonite Savings and Credit Union
116 Main St N, Mount Forest ON N0G 2L0 2.95km -
RBC Royal Bank ATM
121 Main St S, Mount Forest ON N0G 2L0 3.02km -
TD Bank Financial Group
174 Main St S, Mount Forest ON N0G 2L0 3.03km






