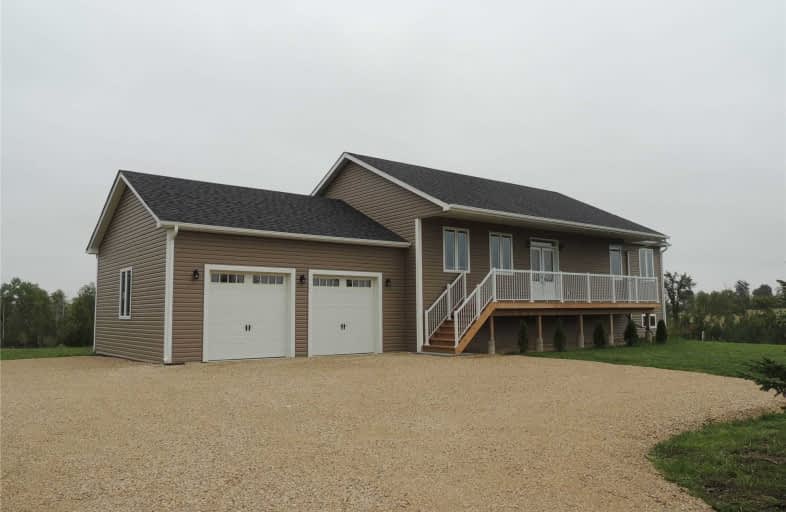
Beavercrest Community School
Elementary: Public
21.78 km
St Mary Catholic School
Elementary: Catholic
20.83 km
Egremont Community School
Elementary: Public
16.50 km
Highpoint Community Elementary School
Elementary: Public
14.69 km
Dundalk & Proton Community School
Elementary: Public
15.41 km
Macphail Memorial Elementary School
Elementary: Public
14.39 km
Georgian Bay Community School Secondary School
Secondary: Public
52.36 km
Wellington Heights Secondary School
Secondary: Public
20.08 km
Norwell District Secondary School
Secondary: Public
39.23 km
John Diefenbaker Senior School
Secondary: Public
36.28 km
Grey Highlands Secondary School
Secondary: Public
14.46 km
Centre Dufferin District High School
Secondary: Public
29.93 km


