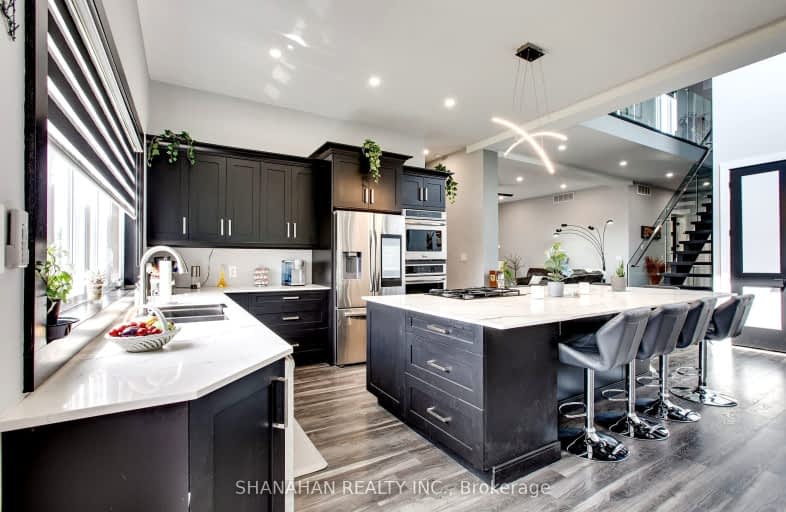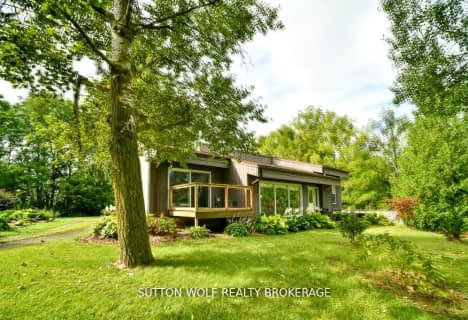Car-Dependent
- Almost all errands require a car.
Somewhat Bikeable
- Most errands require a car.

St Charles Separate School
Elementary: CatholicZone Township Central School
Elementary: PublicSt Mary's
Elementary: CatholicMosa Central Public School
Elementary: PublicAldborough Public School
Elementary: PublicEkcoe Central School
Elementary: PublicGlencoe District High School
Secondary: PublicRidgetown District High School
Secondary: PublicLambton Kent Composite School
Secondary: PublicWest Elgin Secondary School
Secondary: PublicBlenheim District High School
Secondary: PublicStrathroy District Collegiate Institute
Secondary: Public-
Armor's Ale House
3225 River Street, Alvinston, ON N0N 1A0 21.34km -
Riverstone Pizzeria Pub & Grill
3259 Nauvoo Road, Brooke-Alvinston, ON N0N 1A0 21.84km -
Fat Jimmyz
54 Talbot St W, Blenheim, ON N0P 1A0 37.44km
-
Red Rooster at Main
211 Main Street, Glencoe, ON N0L 1M0 14.25km -
Johnny Quests
62 London Road, Thamesville, ON N0P 2K0 17.53km -
3D's Eats & Treats
6203 Fansher Road, Florence, ON N0P 1R0 17.76km
-
Performance 360 Health and Fitness Club
770 Richmond Street, Chatham, ON N7M 5J5 43.86km -
GoodLife Fitness
2-925 Southdale Road W, London, ON N6P 0B3 51.54km -
Movati Athletic - London South
3198 Wonderland Road South, London, ON N6L 1A1 53.56km
-
Shoppers Drug Mart
78 Front Street E, Strathroy, ON N7G 1Y7 38.74km -
Hogan Pharmacy
4177 Petrolia Line, Petrolia, ON N0N 1R0 39.99km -
Rexall
401 Saint Clair Street, Chatham, ON N7L 3K3 41.35km
-
LA Roadhouse
186 Peter St S, Bothwell, ON N0P 1C0 6.05km -
The Boomtown Diner
255 Main Street, Bothwell, ON N0P 1C0 6.42km -
Abyssinian Restaurant
31305th St S, Southwest Middlesex, ON N0L 1M0 13.88km
-
Downtown Chatham Centre
100 King Street W, Chatham, ON N7M 6A9 41km -
Canadian Tire
20215 Chatham Street N, Blenheim, ON N0P 1A0 37.05km -
GTXpress
228 Chatham Street S, Blenheim, ON N0P 1A0 37.36km
-
Mike And Graces Nofrills
275 Main Street, Glencoe, ON N0L 1M0 14.4km -
Big Bazar
5602 Tenth Line W, Mississauga, ON L5M 7L9 16.01km -
M&M Food Market
4119 Petrolia Line, Unit 2, Petrolia, ON N0N 1R0 40.21km
-
LCBO
71 York Street, London, ON N6A 1A6 58.48km -
The Beer Store
1080 Adelaide Street N, London, ON N5Y 2N1 61.35km
-
OnRoute
27585 Hwy 401 Eastbound, Dutton, ON N0L 1J0 18.97km -
ONRoute
Highway 401 West Bound, West Lorne, ON N0L 2P0 19.32km -
ONroute
Highway 401 Westbound, Dutton, ON N0L 1J0 19.32km
-
Cineplex Odeon Westmount and VIP Cinemas
755 Wonderland Road S, London, ON N6K 1M6 53.61km -
Hyland Cinema
240 Wharncliffe Road S, London, ON N6J 2L4 57.13km -
Landmark Cinemas 8 London
983 Wellington Road S, London, ON N6E 3A9 57.32km
-
London Public Library - Sherwood Branch
1225 Wonderland Road N, London, ON N6G 2V9 57.32km -
London Public Library Landon Branch
167 Wortley Road, London, ON N6C 3P6 57.82km -
Cherryhill Public Library
301 Oxford Street W, London, ON N6H 1S6 57.84km
-
Middlesex Hospital Alliance
1824 Concession Drive, Newbury, ON N0L 1Z0 5.47km -
Middlesex Hospital Alliance
395 Carrie Street, Strathroy, ON N7G 3J4 38.56km -
-Kent Health Alliance
80 Grand Avenue W, Chatham, ON N7L 1B7 41.59km
-
Little Kin Park
3.86km -
Glencoe Park & Playground
Andersen Ave (at Ewen Ave), Glencoe ON 13.73km -
Miller Park
West Lorne ON N0L 2P0 15.68km
-
Thamesville Community Credit Union
1789 Longwoods Rd, Wardsville ON N0L 2N0 3.82km -
RBC Royal Bank ATM
22789 Hagerty Rd, Newbury ON N0L 1Z0 5.17km -
RBC Royal Bank
22886 Hagerty Rd, Newbury ON N0L 1Z0 5.54km
- — bath
- — bed
- — sqft
1471 Longwoods Road, Southwest Middlesex, Ontario • N0L 2N0 • Rural Southwest Middlesex



