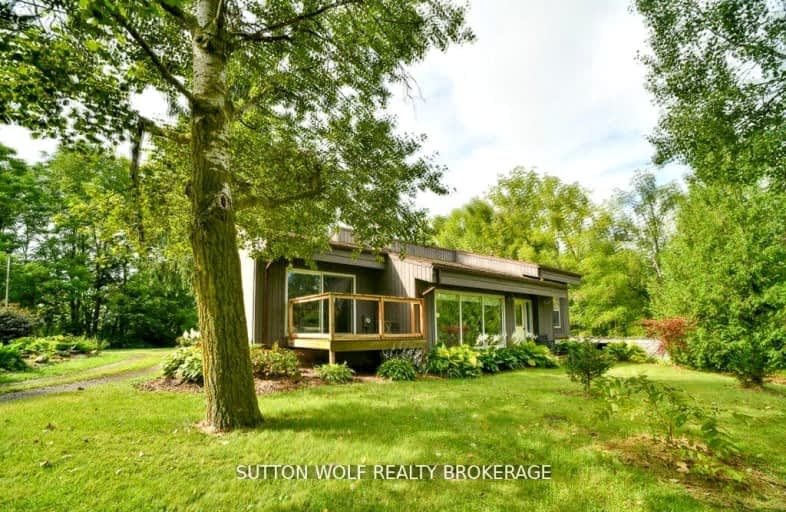Car-Dependent
- Almost all errands require a car.
Somewhat Bikeable
- Almost all errands require a car.

St Charles Separate School
Elementary: CatholicZone Township Central School
Elementary: PublicSt Mary's
Elementary: CatholicMosa Central Public School
Elementary: PublicAldborough Public School
Elementary: PublicEkcoe Central School
Elementary: PublicGlencoe District High School
Secondary: PublicRidgetown District High School
Secondary: PublicWest Elgin Secondary School
Secondary: PublicBlenheim District High School
Secondary: PublicHoly Cross Catholic Secondary School
Secondary: CatholicStrathroy District Collegiate Institute
Secondary: Public-
RBC Royal Bank
22886 Hagerty Rd, Newbury ON N0L 1Z0 4.41km -
BMO Bank of Montreal
181 Main St, Bothwell ON N0P 1C0 8.07km -
BMO Bank of Montreal
224 Main St, Glencoe ON N0L 1M0 12.2km







