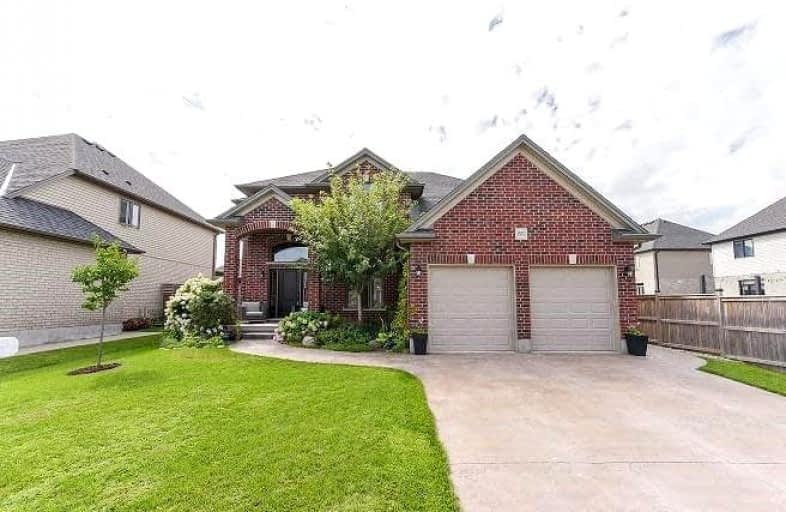
St. Nicholas Senior Separate School
Elementary: Catholic
0.31 km
John Dearness Public School
Elementary: Public
2.48 km
St Theresa Separate School
Elementary: Catholic
3.05 km
École élémentaire Marie-Curie
Elementary: Public
2.61 km
Byron Northview Public School
Elementary: Public
2.07 km
Byron Southwood Public School
Elementary: Public
3.11 km
Westminster Secondary School
Secondary: Public
6.88 km
St. Andre Bessette Secondary School
Secondary: Catholic
5.53 km
St Thomas Aquinas Secondary School
Secondary: Catholic
2.06 km
Oakridge Secondary School
Secondary: Public
3.78 km
Sir Frederick Banting Secondary School
Secondary: Public
5.66 km
Saunders Secondary School
Secondary: Public
6.24 km














