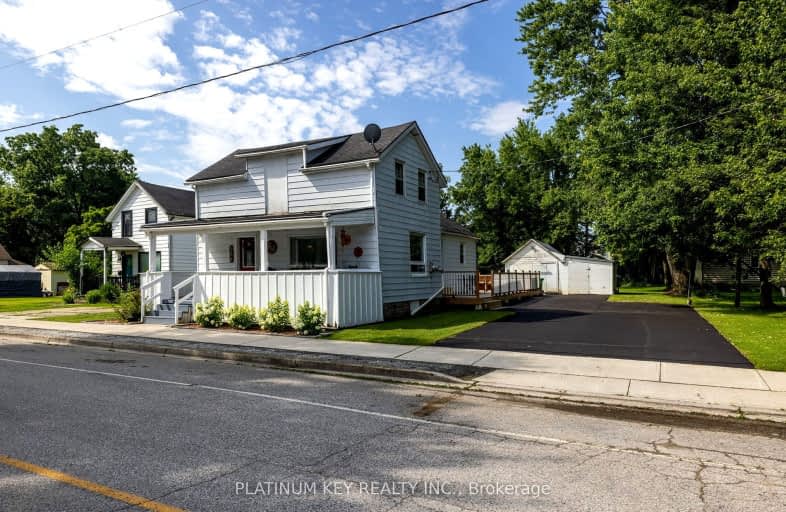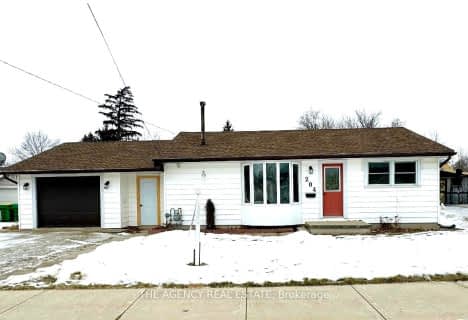Sold on Oct 30, 2024
Note: Property is not currently for sale or for rent.

-
Type: Detached
-
Style: 1 1/2 Storey
-
Size: 700 sqft
-
Lot Size: 66 x 165 Feet
-
Age: 100+ years
-
Taxes: $1,397 per year
-
Days on Site: 100 Days
-
Added: Jul 22, 2024 (3 months on market)
-
Updated:
-
Last Checked: 3 months ago
-
MLS®#: X9048724
-
Listed By: Platinum key realty inc.
Affordable & comfortable living! Charming 3 bedroom home on a big & beautiful treed lot on a quiet side street in the lovely Town of Glencoe. Upon arrival, you will notice the brand new paved driveway that has parking for at least 8 cars or several recreational vehicles. The front porch welcomes you to the indoors where you will find spacious principal rooms, a clean & efficient white kitchen with plenty of cabinetry, updated main floor 4 pc bath & laundry room. There is also a convenient main floor bedroom if you're looking for one floor living & then use the upstairs for visitors or grand-kids or crafts! Several additional updates include a new gas furnace & central air (2019), new deck (2021/22), workshop/shed addition (2022), new patio door in dining room (2023). Plenty of room outside to enjoy the outdoors either on the deck or gardening or hobbies in the 16ftx22ft well organized workshop/shed with hydro. Move right in & start enjoying all the benefits of home ownership & low taxes in a small town with lots of amenities just 20 minutes west of Mount Brydges! Call today!
Property Details
Facts for 176 O'mara Street, Southwest Middlesex
Status
Days on Market: 100
Last Status: Sold
Sold Date: Oct 30, 2024
Closed Date: Dec 02, 2024
Expiry Date: Nov 22, 2024
Sold Price: $380,000
Unavailable Date: Oct 31, 2024
Input Date: Jul 22, 2024
Property
Status: Sale
Property Type: Detached
Style: 1 1/2 Storey
Size (sq ft): 700
Age: 100+
Area: Southwest Middlesex
Community: Glencoe
Assessment Amount: $88,000
Assessment Year: 2023
Inside
Bedrooms: 3
Bathrooms: 1
Kitchens: 1
Rooms: 8
Den/Family Room: No
Air Conditioning: Central Air
Fireplace: No
Laundry Level: Main
Washrooms: 1
Utilities
Electricity: Yes
Gas: Yes
Building
Basement: Part Bsmt
Heat Type: Forced Air
Heat Source: Gas
Exterior: Alum Siding
Elevator: N
Energy Certificate: N
Green Verification Status: N
Water Supply: Municipal
Physically Handicapped-Equipped: N
Special Designation: Unknown
Other Structures: Workshop
Retirement: N
Parking
Driveway: Pvt Double
Garage Type: None
Covered Parking Spaces: 8
Total Parking Spaces: 8
Fees
Tax Year: 2024
Tax Legal Description: LOT 52, 34PL288
Taxes: $1,397
Highlights
Feature: Place Of Wor
Feature: School
Land
Cross Street: CONCESSION
Municipality District: Southwest Middlesex
Fronting On: West
Parcel Number: 085640080
Parcel of Tied Land: N
Pool: None
Sewer: Sewers
Lot Depth: 165 Feet
Lot Frontage: 66 Feet
Acres: < .50
Zoning: R1
Additional Media
- Virtual Tour: https://listings.tourme.ca/sites/nxxjpwz/unbranded
Rooms
Room details for 176 O'mara Street, Southwest Middlesex
| Type | Dimensions | Description |
|---|---|---|
| Living Main | 4.02 x 4.85 | |
| Dining Main | 3.35 x 4.69 | |
| Kitchen Main | 2.17 x 3.69 | |
| 3rd Br Main | 2.83 x 2.47 | |
| Laundry Main | 3.93 x 2.92 | Walk-Out |
| Bathroom Main | 1.98 x 2.99 | 4 Pc Bath |
| 2nd Br 2nd | 3.72 x 3.35 | |
| Br 2nd | 3.69 x 3.57 |
| XXXXXXXX | XXX XX, XXXX |
XXXX XXX XXXX |
$XXX,XXX |
| XXX XX, XXXX |
XXXXXX XXX XXXX |
$XXX,XXX | |
| XXXXXXXX | XXX XX, XXXX |
XXXXXXXX XXX XXXX |
|
| XXX XX, XXXX |
XXXXXX XXX XXXX |
$XX,XXX | |
| XXXXXXXX | XXX XX, XXXX |
XXXX XXX XXXX |
$XXX,XXX |
| XXX XX, XXXX |
XXXXXX XXX XXXX |
$XXX,XXX | |
| XXXXXXXX | XXX XX, XXXX |
XXXX XXX XXXX |
$XX,XXX |
| XXX XX, XXXX |
XXXXXX XXX XXXX |
$XX,XXX | |
| XXXXXXXX | XXX XX, XXXX |
XXXX XXX XXXX |
$XX,XXX |
| XXX XX, XXXX |
XXXXXX XXX XXXX |
$XX,XXX | |
| XXXXXXXX | XXX XX, XXXX |
XXXX XXX XXXX |
$XX,XXX |
| XXX XX, XXXX |
XXXXXX XXX XXXX |
$XX,XXX |
| XXXXXXXX XXXX | XXX XX, XXXX | $380,000 XXX XXXX |
| XXXXXXXX XXXXXX | XXX XX, XXXX | $399,900 XXX XXXX |
| XXXXXXXX XXXXXXXX | XXX XX, XXXX | XXX XXXX |
| XXXXXXXX XXXXXX | XXX XX, XXXX | $52,000 XXX XXXX |
| XXXXXXXX XXXX | XXX XX, XXXX | $145,000 XXX XXXX |
| XXXXXXXX XXXXXX | XXX XX, XXXX | $139,900 XXX XXXX |
| XXXXXXXX XXXX | XXX XX, XXXX | $38,000 XXX XXXX |
| XXXXXXXX XXXXXX | XXX XX, XXXX | $39,900 XXX XXXX |
| XXXXXXXX XXXX | XXX XX, XXXX | $55,900 XXX XXXX |
| XXXXXXXX XXXXXX | XXX XX, XXXX | $55,900 XXX XXXX |
| XXXXXXXX XXXX | XXX XX, XXXX | $65,000 XXX XXXX |
| XXXXXXXX XXXXXX | XXX XX, XXXX | $69,900 XXX XXXX |
Somewhat Walkable
- Some errands can be accomplished on foot.
Somewhat Bikeable
- Most errands require a car.

St Charles Separate School
Elementary: CatholicSt Mary's
Elementary: CatholicMosa Central Public School
Elementary: PublicAldborough Public School
Elementary: PublicBrooke Central School
Elementary: PublicEkcoe Central School
Elementary: PublicNorth Middlesex District High School
Secondary: PublicGlencoe District High School
Secondary: PublicRidgetown District High School
Secondary: PublicWest Elgin Secondary School
Secondary: PublicHoly Cross Catholic Secondary School
Secondary: CatholicStrathroy District Collegiate Institute
Secondary: Public- 1 bath
- 3 bed
- 700 sqft
204 Symes Street, Southwest Middlesex, Ontario • N0L 1M0 • Glencoe



