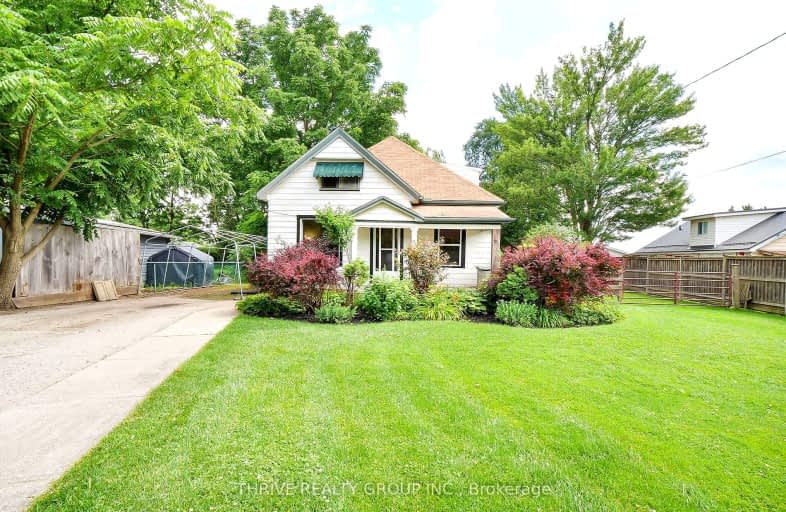Car-Dependent
- Almost all errands require a car.
20
/100
Somewhat Bikeable
- Most errands require a car.
27
/100

Monsignor Morrison Separate School
Elementary: Catholic
5.66 km
June Rose Callwood Public School
Elementary: Public
6.10 km
Lockes Public School
Elementary: Public
5.85 km
John Wise Public School
Elementary: Public
6.88 km
Southwold Public School
Elementary: Public
4.02 km
Pierre Elliott Trudeau French Immersion Public School
Elementary: Public
6.95 km
Arthur Voaden Secondary School
Secondary: Public
5.69 km
Central Elgin Collegiate Institute
Secondary: Public
7.27 km
St Joseph's High School
Secondary: Catholic
8.69 km
Regina Mundi College
Secondary: Catholic
11.02 km
Parkside Collegiate Institute
Secondary: Public
7.06 km
Saunders Secondary School
Secondary: Public
16.30 km
-
Splash Pad at Pinafore Park
St. Thomas ON 6.88km -
Rail City Recreation Inc
1 Silver St, St. Thomas ON N5P 4L8 7.24km -
Play Park
St. Thomas ON 7.43km
-
CIBC
440 Talbot St, St. Thomas ON N5P 1B9 5.23km -
Scotiabank
472 Talbot St, St Thomas ON N5P 1C2 5.29km -
CoinFlip Bitcoin ATM
1009 Talbot St, St. Thomas ON N5P 1G1 6.62km


