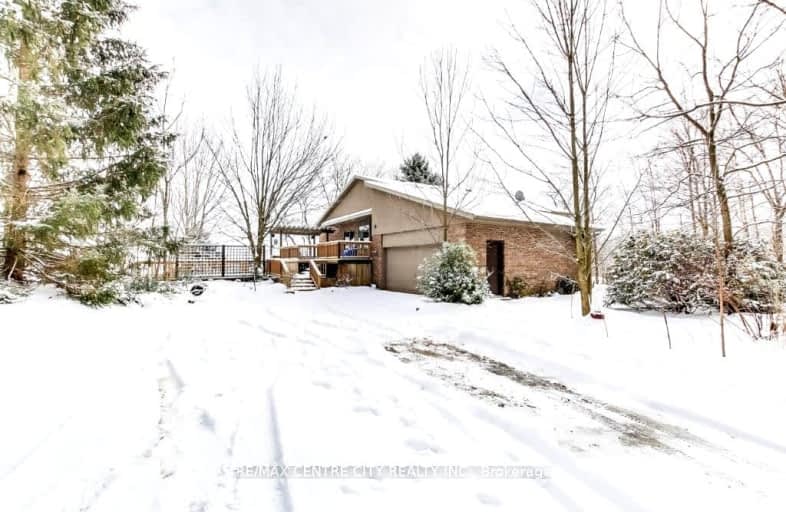Car-Dependent
- Almost all errands require a car.
Somewhat Bikeable
- Almost all errands require a car.

Delaware Central School
Elementary: PublicDunwich-Dutton Public School
Elementary: PublicCaradoc Public School
Elementary: PublicOur Lady of Lourdes Separate School
Elementary: CatholicLambeth Public School
Elementary: PublicSouthwold Public School
Elementary: PublicArthur Voaden Secondary School
Secondary: PublicCentral Elgin Collegiate Institute
Secondary: PublicSt Thomas Aquinas Secondary School
Secondary: CatholicParkside Collegiate Institute
Secondary: PublicOakridge Secondary School
Secondary: PublicSaunders Secondary School
Secondary: Public-
Wayside Dining & Bar
10680 Sunset Drive, Talbotville, ON N0L 2K0 14.09km -
Fordham Monty F Barr
58 Crescent Avenue, St Thomas, ON N5P 2K3 17.07km -
Legends Tavern
600 Talbot Street, St Thomas, ON N5P 1C7 18.29km
-
Tall Tales Cafe
29634 Talbot Line, Wallacetown, ON N0L 2M0 14.27km -
Tim Hortons
Onroute - Dutton - 401 Eastbound, Dutton, ON N0L 1J0 17.4km -
Streamliners Espresso Bar
767 Talbot St, Saint Thomas, ON N5P 1E3 18.68km
-
St Thomas Health Club
39 Burwell Road, St Thomas, ON N5P 3R5 20.4km -
GoodLife Fitness
2-925 Southdale Road W, London, ON N6P 0B3 21.57km -
Crunch Fitness South
765 Exeter Road, London, ON N6E 1L3 24.61km
-
Morgan Your Pharmacy
154 Fifth Avenue, Unit 2, St Thomas, ON N5R 4E7 18.68km -
Shoppers Drug Mart
530 Commissioners Road W, London, ON N6J 1Y6 24.07km -
Shoppers Drug Mart
645 Commissioners Road E, London, ON N6C 2T9 26.79km
-
Subway Restaurants
310 Melbourne Rd, Melbourne, ON N0L 1T0 9.14km -
A&W
Elgin County, ON N0L 32.4km -
Mancari's Pizza & Restaurant
186 Currie Road, Dutton, ON N0L 1J0 12.71km
-
Westmount Shopping Centre
785 Wonderland Rd S, London, ON N6K 1M6 23.5km -
Forest City Velodrome At Ice House
4380 Wellington Road S, London, ON N6E 2Z6 24.4km -
Superstore Mall
4380 Wellington Road S, London, ON N6E 2Z6 24.4km
-
BJ's Country Market
4 York Street, Delaware, ON N0L 1E0 16.78km -
Foodland
20 William Street, St Thomas, ON N5R 3G9 17.32km -
Elgin County Market
16 Hincks Street, St Thomas, ON N5R 5Z2 17.78km
-
LCBO
71 York Street, London, ON N6A 1A6 28.08km -
The Beer Store
1080 Adelaide Street N, London, ON N5Y 2N1 31.44km
-
ONRoute
Highway 401 West Bound, West Lorne, ON N0L 2P0 16.74km -
ONroute
Highway 401 Westbound, Dutton, ON N0L 1J0 16.74km -
OnRoute
27585 Hwy 401 Eastbound, Dutton, ON N0L 1J0 17.41km
-
Cineplex Odeon Westmount and VIP Cinemas
755 Wonderland Road S, London, ON N6K 1M6 23.42km -
Landmark Cinemas 8 London
983 Wellington Road S, London, ON N6E 3A9 25.39km -
Hyland Cinema
240 Wharncliffe Road S, London, ON N6J 2L4 26.68km
-
London Public Library Landon Branch
167 Wortley Road, London, ON N6C 3P6 27.24km -
Cherryhill Public Library
301 Oxford Street W, London, ON N6H 1S6 28.28km -
Public Library
251 Dundas Street, London, ON N6A 6H9 28.72km
-
Parkwood Hospital
801 Commissioners Road E, London, ON N6C 5J1 27.12km -
Middlesex Hospital Alliance
395 Carrie Street, Strathroy, ON N7G 3J4 28.96km -
London Health Sciences Centre - University Hospital
339 Windermere Road, London, ON N6G 2V4 30.56km
-
St. Thomas Elevated Park
St. Thomas ON 16.6km -
V. A. Barrie Park
68 Sunset Dr, St. Thomas ON 17.16km -
Pinafore Park
115 Elm St, St. Thomas ON 18.17km
-
RBC Royal Bank
6570 Longwoods Rd, Melbourne ON N0L 1T0 13.18km -
CIBC
440 Talbot St, St. Thomas ON N5P 1B9 17.9km -
CIBC
291 Colborne St, Port Stanley ON N5L 1A9 18.87km


