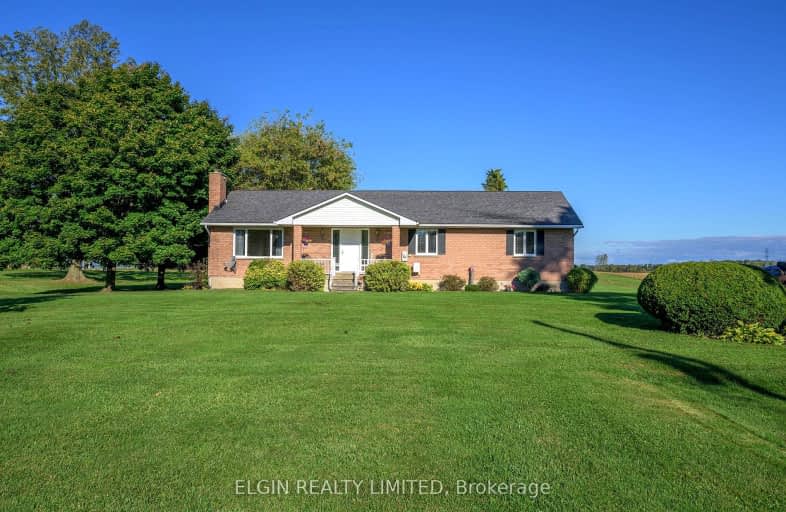Car-Dependent
- Almost all errands require a car.
0
/100
Somewhat Bikeable
- Almost all errands require a car.
24
/100

Delaware Central School
Elementary: Public
17.16 km
Dunwich-Dutton Public School
Elementary: Public
12.86 km
Caradoc Public School
Elementary: Public
18.14 km
Our Lady of Lourdes Separate School
Elementary: Catholic
17.00 km
Lambeth Public School
Elementary: Public
19.67 km
Southwold Public School
Elementary: Public
14.34 km
Arthur Voaden Secondary School
Secondary: Public
18.46 km
Central Elgin Collegiate Institute
Secondary: Public
19.49 km
St Thomas Aquinas Secondary School
Secondary: Catholic
24.32 km
Parkside Collegiate Institute
Secondary: Public
17.95 km
Oakridge Secondary School
Secondary: Public
25.60 km
Saunders Secondary School
Secondary: Public
23.13 km
-
St. Thomas Elevated Park
St. Thomas ON 16.51km -
VA Barrie Park
Sunset Rd, St. Thomas ON 16.95km -
V. A. Barrie Park
68 Sunset Dr, St. Thomas ON 17.08km
-
HSBC ATM
207 Currie Rd, Dutton ON N0L 1J0 12.77km -
RBC Royal Bank
6570 Longwoods Rd, Melbourne ON N0L 1T0 13.19km -
RBC Royal Bank
367 Talbot St, St. Thomas ON N5P 1B7 17.67km


