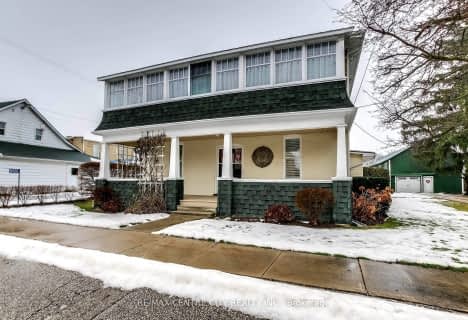
Port Stanley Public School
Elementary: Public
12.46 km
Monsignor Morrison Separate School
Elementary: Catholic
14.83 km
Elgin Court Public School
Elementary: Public
14.29 km
John Wise Public School
Elementary: Public
12.81 km
Southwold Public School
Elementary: Public
9.63 km
Pierre Elliott Trudeau French Immersion Public School
Elementary: Public
14.15 km
Arthur Voaden Secondary School
Secondary: Public
13.86 km
Central Elgin Collegiate Institute
Secondary: Public
14.62 km
St Joseph's High School
Secondary: Catholic
14.77 km
Regina Mundi College
Secondary: Catholic
21.17 km
Parkside Collegiate Institute
Secondary: Public
12.82 km
Saunders Secondary School
Secondary: Public
23.67 km

