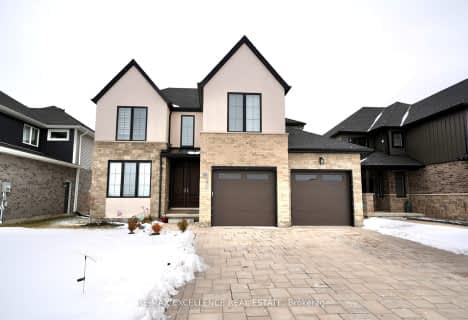
Monsignor Morrison Separate School
Elementary: Catholic
5.28 km
June Rose Callwood Public School
Elementary: Public
5.65 km
Lockes Public School
Elementary: Public
5.48 km
John Wise Public School
Elementary: Public
6.20 km
Southwold Public School
Elementary: Public
3.31 km
Pierre Elliott Trudeau French Immersion Public School
Elementary: Public
6.35 km
Arthur Voaden Secondary School
Secondary: Public
5.16 km
Central Elgin Collegiate Institute
Secondary: Public
6.69 km
St Joseph's High School
Secondary: Catholic
8.05 km
Regina Mundi College
Secondary: Catholic
11.51 km
Parkside Collegiate Institute
Secondary: Public
6.38 km
Sir Wilfrid Laurier Secondary School
Secondary: Public
17.02 km


