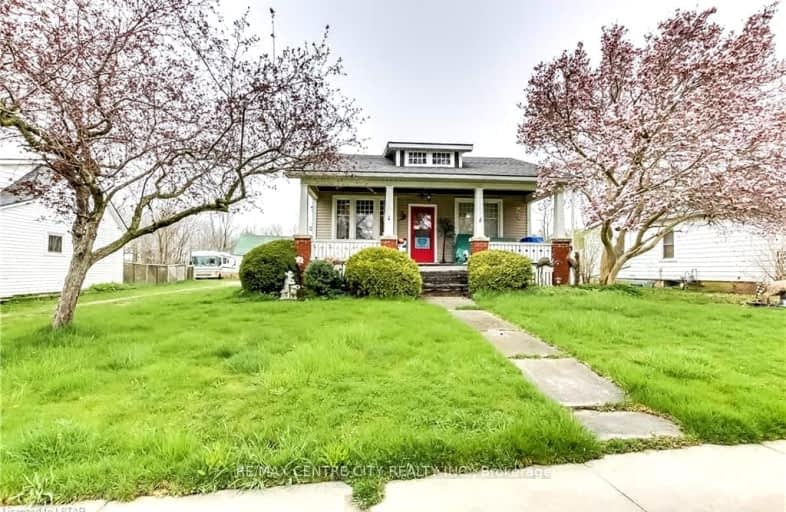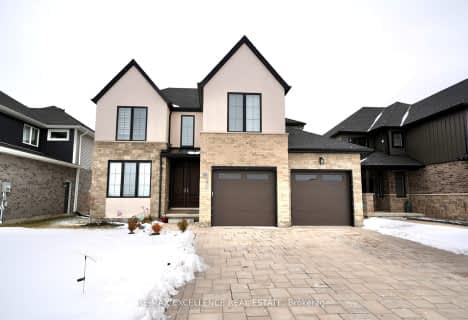Car-Dependent
- Almost all errands require a car.
21
/100
Somewhat Bikeable
- Most errands require a car.
27
/100

Monsignor Morrison Separate School
Elementary: Catholic
5.87 km
June Rose Callwood Public School
Elementary: Public
6.31 km
Lockes Public School
Elementary: Public
6.06 km
John Wise Public School
Elementary: Public
7.05 km
Southwold Public School
Elementary: Public
4.12 km
Pierre Elliott Trudeau French Immersion Public School
Elementary: Public
7.14 km
Arthur Voaden Secondary School
Secondary: Public
5.89 km
Central Elgin Collegiate Institute
Secondary: Public
7.46 km
St Joseph's High School
Secondary: Catholic
8.87 km
Regina Mundi College
Secondary: Catholic
11.05 km
Parkside Collegiate Institute
Secondary: Public
7.23 km
Saunders Secondary School
Secondary: Public
16.21 km
-
V. A. Barrie Park
68 Sunset Dr, St. Thomas ON 5.09km -
Water Works Park
St. Thomas ON 5.55km -
Pinafore Park
115 Elm St, St. Thomas ON 6.7km
-
CIBC
440 Talbot St, St. Thomas ON N5P 1B9 5.42km -
Scotiabank
472 Talbot St, St Thomas ON N5P 1C2 5.49km -
BMO Bank of Montreal
739 Talbot St, St. Thomas ON N5P 1E3 6.06km


