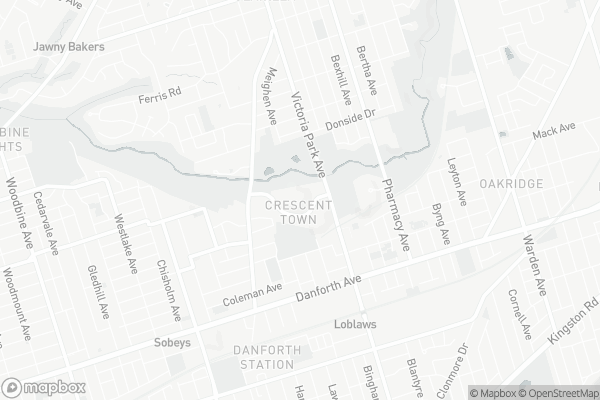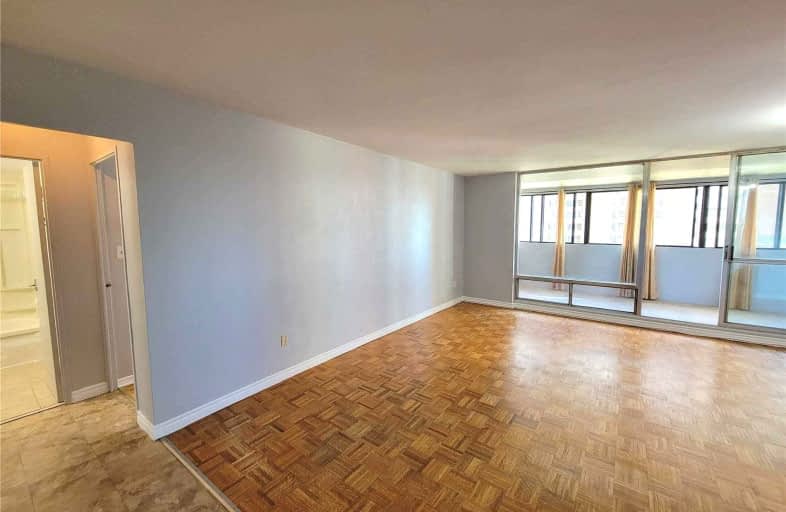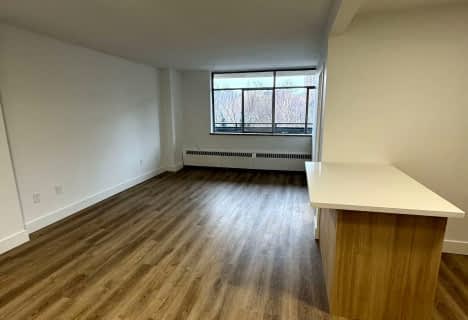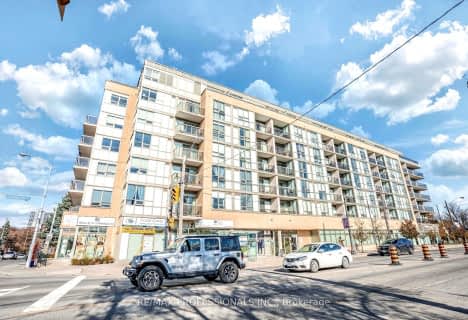Car-Dependent
- Most errands require a car.
Excellent Transit
- Most errands can be accomplished by public transportation.
Very Bikeable
- Most errands can be accomplished on bike.

William J McCordic School
Elementary: PublicSt Dunstan Catholic School
Elementary: CatholicSt Nicholas Catholic School
Elementary: CatholicSamuel Hearne Public School
Elementary: PublicCrescent Town Elementary School
Elementary: PublicGeorge Webster Elementary School
Elementary: PublicEast York Alternative Secondary School
Secondary: PublicNotre Dame Catholic High School
Secondary: CatholicNeil McNeil High School
Secondary: CatholicBirchmount Park Collegiate Institute
Secondary: PublicMalvern Collegiate Institute
Secondary: PublicSATEC @ W A Porter Collegiate Institute
Secondary: Public-
Azad Supermarket
1 the market place, Crescent Town Road, Toronto 0.04km -
Ababeel Supermarket
3040 Danforth Avenue Unit # 7, East York 0.61km -
Marhaba Super Market
3018 Danforth Avenue, East York 0.61km
-
The Beer Store
3130 Danforth Avenue, Scarborough 0.7km -
Wine Rack
3003 Danforth Avenue #16, East York 0.76km -
LCBO
3111 Danforth Avenue, Scarborough 0.81km
-
Kaygee Construction Inc. o/a A. G. Designs
1 Massey Square, Toronto 0.12km -
Golden Wok Chinese Restaurant
94 Halsey Avenue, East York 0.56km -
Dhaka Kebab
3040 Danforth Avenue, Toronto 0.61km
-
Kaygee Construction Inc. o/a A. G. Designs
1 Massey Square, Toronto 0.12km -
Daily Perk Coffee Co Ltd
Victoria Park Subway Station, 777 Victoria Park Avenue, Scarborough 0.35km -
Vista Espresso & Bakery
90 Halsey Avenue, East York 0.56km
-
TD Canada Trust Branch and ATM
3060 Danforth Avenue, East York 0.61km -
CIBC Branch with ATM
3003 Danforth Avenue, East York 0.68km -
RBC Royal Bank
2780 Danforth Avenue, Toronto 0.81km
-
Esso
3075 Danforth Avenue, Scarborough 0.7km -
Circle K
3075 Danforth Avenue, Scarborough 0.71km -
Gas Star
3180 Danforth Avenue, Scarborough 0.8km
-
Cresent Town Fitness Center
Toronto 0.05km -
LA Fitness
3003 Danforth Avenue Ste 40-42, Toronto 0.69km -
273 Pharmacy Party Centre
273 Pharmacy Avenue, Scarborough 0.7km
-
Dentonia Park
80 Thyra Avenue, Toronto 0.29km -
Taylor Creek Park
260 Dawes Road, East York 0.37km -
Donora Park
East York 0.46km
-
Talut Inc.
5 Massey Square, East York 0km -
Little Free Library
56 Avonlea Boulevard, East York 0.36km -
Toronto Public Library - Dawes Road Branch
416 Dawes Road, East York 0.64km
-
Teesdale Variety
10 Teesdale Pl, Scarborough 0.52km -
Danforth-Victoria Medical Clinic & Pharmacy
3102 Danforth Avenue, Scarborough 0.66km -
Diverse Life Health Coach
Donna D, 2901 A Danforth Avenue, Toronto 0.73km
-
DrugSmart Pharmacy
5 The Market Place Above street-level Crescent Town Market Place, East York 0.08km -
DiscountPlus Pharmacy
10 Teesdale Place, Scarborough 0.54km -
Halsey Compounding Pharmacy
2-100 Halsey Avenue, East York 0.55km
-
Shoppers World Danforth
3003 Danforth Avenue, Toronto 0.71km -
Victoria Crossing
Gerrard Street East, Toronto 1.13km
-
Kaygee Construction Inc. o/a A. G. Designs
1 Massey Square, Toronto 0.12km -
Hawless Lounge
430 Dawes Road, East York 0.72km -
Main Event Bar and Grill
2856 Danforth Avenue, Toronto 0.72km
For Sale
For Rent
More about this building
View 5 Massey Square, Toronto- 1 bath
- 1 bed
- 700 sqft
429-684 Warden Avenue, Toronto, Ontario • M1L 4W4 • Clairlea-Birchmount
- 2 bath
- 1 bed
- 500 sqft
907-2369 Danforth Avenue, Toronto, Ontario • M4C 0B1 • East End-Danforth
- 1 bath
- 1 bed
- 800 sqft
409-2 Park Vista Drive, Toronto, Ontario • M4B 1A1 • O'Connor-Parkview
- 1 bath
- 1 bed
- 600 sqft
605-763 Woodbine Avenue, Toronto, Ontario • M4E 2J4 • East End-Danforth














