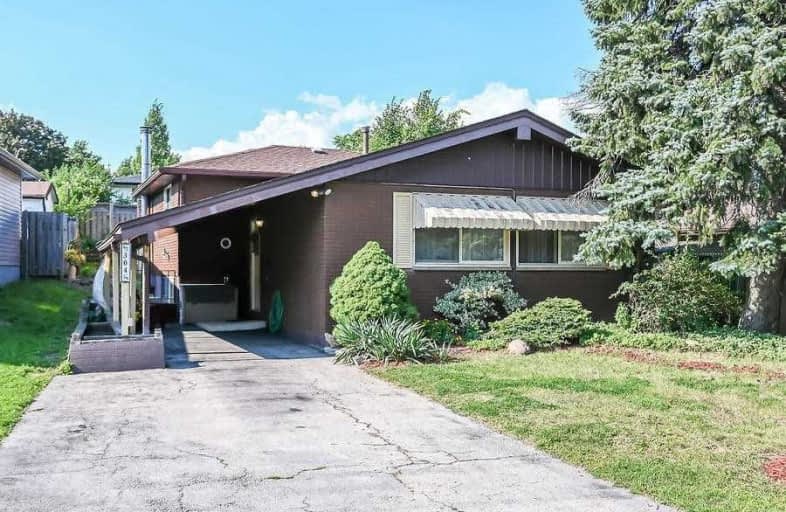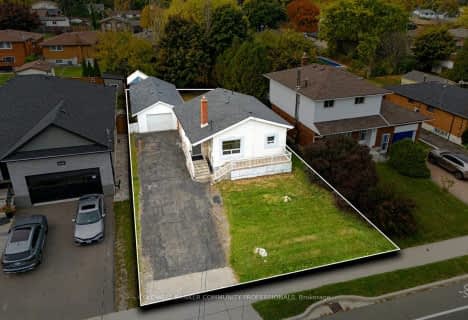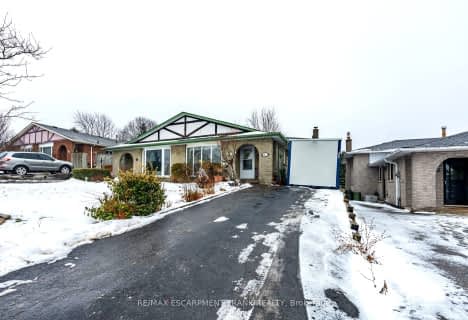
Regina Mundi Catholic Elementary School
Elementary: Catholic
1.61 km
St. Vincent de Paul Catholic Elementary School
Elementary: Catholic
0.96 km
James MacDonald Public School
Elementary: Public
1.21 km
Gordon Price School
Elementary: Public
0.81 km
R A Riddell Public School
Elementary: Public
0.41 km
St. Thérèse of Lisieux Catholic Elementary School
Elementary: Catholic
1.42 km
St. Charles Catholic Adult Secondary School
Secondary: Catholic
3.81 km
St. Mary Catholic Secondary School
Secondary: Catholic
4.11 km
Sir Allan MacNab Secondary School
Secondary: Public
1.70 km
Westdale Secondary School
Secondary: Public
4.67 km
Westmount Secondary School
Secondary: Public
1.65 km
St. Thomas More Catholic Secondary School
Secondary: Catholic
0.83 km












