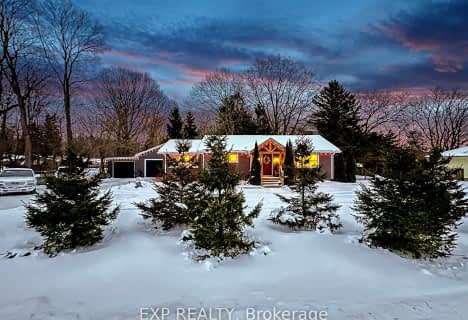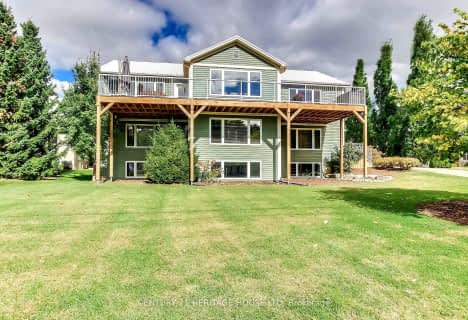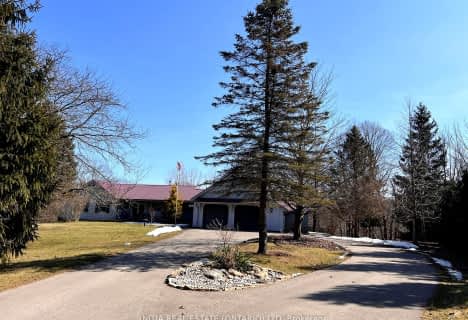
Port Stanley Public School
Elementary: PublicElgin Court Public School
Elementary: PublicJohn Wise Public School
Elementary: PublicSouthwold Public School
Elementary: PublicPierre Elliott Trudeau French Immersion Public School
Elementary: PublicMitchell Hepburn Public School
Elementary: PublicArthur Voaden Secondary School
Secondary: PublicCentral Elgin Collegiate Institute
Secondary: PublicSt Joseph's High School
Secondary: CatholicRegina Mundi College
Secondary: CatholicParkside Collegiate Institute
Secondary: PublicEast Elgin Secondary School
Secondary: Public- 3 bath
- 2 bed
- 1500 sqft
20 Ensley Place, Central Elgin, Ontario • N5L 0A1 • Rural Central Elgin
- 5 bath
- 5 bed
- 3500 sqft
641 George Street West, Central Elgin, Ontario • N5L 1H4 • Port Stanley
- 2 bath
- 3 bed
- 1500 sqft
215 Kitchener Avenue, Central Elgin, Ontario • N5L 1A3 • Port Stanley
- 3 bath
- 4 bed
- 1500 sqft
387 Stanley Park Drive, Central Elgin, Ontario • N5L 1E6 • Port Stanley
- 2 bath
- 2 bed
- 2000 sqft
42420 Dexter Line, Central Elgin, Ontario • N0L 2L0 • Rural Central Elgin









