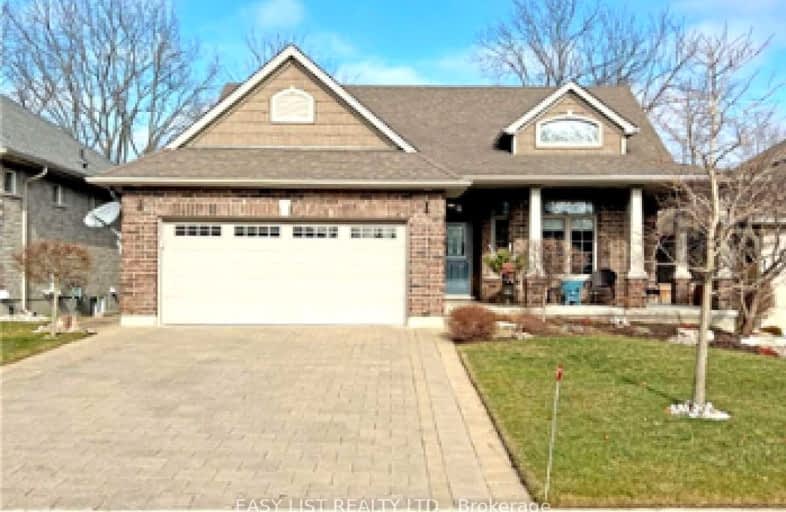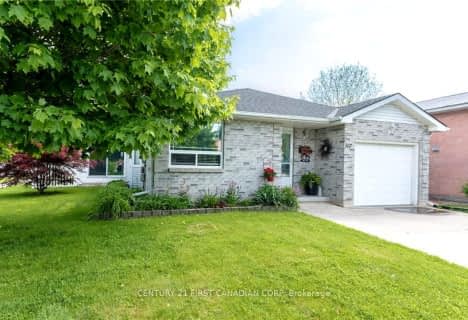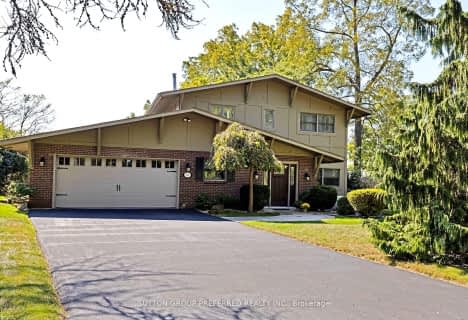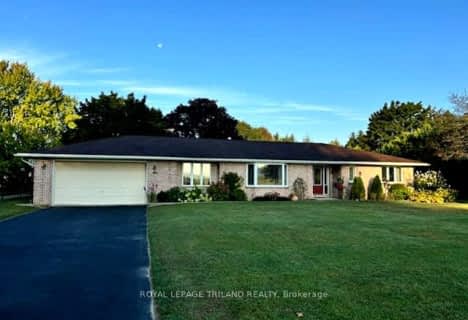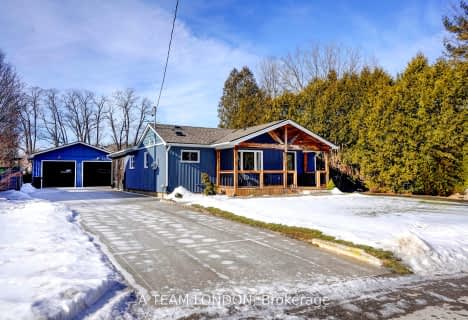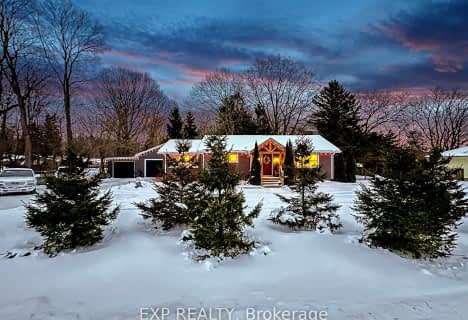Car-Dependent
- Most errands require a car.
Somewhat Bikeable
- Almost all errands require a car.

Port Stanley Public School
Elementary: PublicElgin Court Public School
Elementary: PublicJohn Wise Public School
Elementary: PublicSouthwold Public School
Elementary: PublicPierre Elliott Trudeau French Immersion Public School
Elementary: PublicMitchell Hepburn Public School
Elementary: PublicArthur Voaden Secondary School
Secondary: PublicCentral Elgin Collegiate Institute
Secondary: PublicSt Joseph's High School
Secondary: CatholicRegina Mundi College
Secondary: CatholicParkside Collegiate Institute
Secondary: PublicEast Elgin Secondary School
Secondary: Public-
Lions Landing Marina Park
Port Stanley ON 0.8km -
Hofhuis Park
Central Elgin ON 1.7km -
Talbotville Optimist Park
Gore Rd, Ontario 9.88km
-
TD Bank Financial Group
St 221 Colbourne St, Port Stanley ON N5L 1C2 0.91km -
President's Choice Financial ATM
204 1st Ave, St. Thomas ON N5R 4P5 10.43km -
BMO Bank of Montreal
739 Talbot St, St. Thomas ON N5P 1E3 11.97km
- — bath
- — bed
- — sqft
174 Harrison Place, Central Elgin, Ontario • N5L 1A1 • Rural Central Elgin
- 2 bath
- 3 bed
- 1500 sqft
215 Kitchener Avenue, Central Elgin, Ontario • N5L 1A3 • Port Stanley
- 3 bath
- 4 bed
- 1500 sqft
387 Stanley Park Drive, Central Elgin, Ontario • N5L 1E6 • Port Stanley
