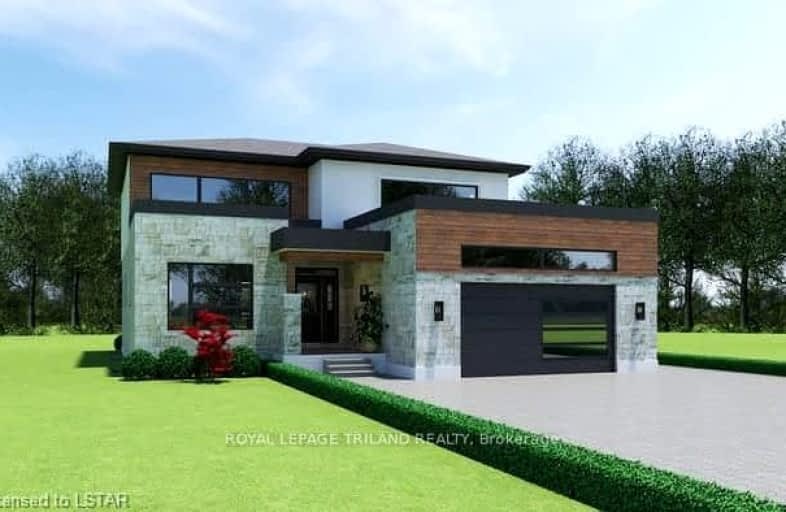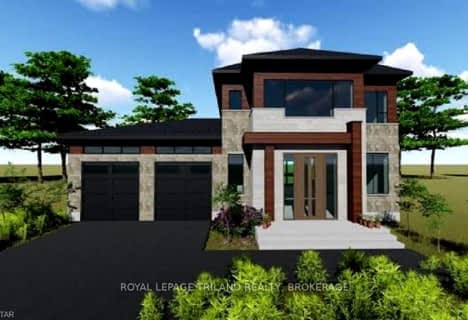Car-Dependent
- Almost all errands require a car.
Somewhat Bikeable
- Most errands require a car.

Port Stanley Public School
Elementary: PublicMonsignor Morrison Separate School
Elementary: CatholicElgin Court Public School
Elementary: PublicJohn Wise Public School
Elementary: PublicSouthwold Public School
Elementary: PublicPierre Elliott Trudeau French Immersion Public School
Elementary: PublicArthur Voaden Secondary School
Secondary: PublicCentral Elgin Collegiate Institute
Secondary: PublicSt Joseph's High School
Secondary: CatholicRegina Mundi College
Secondary: CatholicParkside Collegiate Institute
Secondary: PublicSaunders Secondary School
Secondary: Public-
Splash Pad at Pinafore Park
St. Thomas ON 7.38km -
Pinafore Park
115 Elm St, St. Thomas ON 7.26km -
Water Works Park
St. Thomas ON 8.94km
-
RBC Royal Bank ATM
193 Wilson Ave, St. Thomas ON N5R 3R4 6.77km -
CIBC
440 Talbot St, St. Thomas ON N5P 1B9 7.47km -
BMO Bank of Montreal
739 Talbot St, St. Thomas ON N5P 1E3 8.13km



