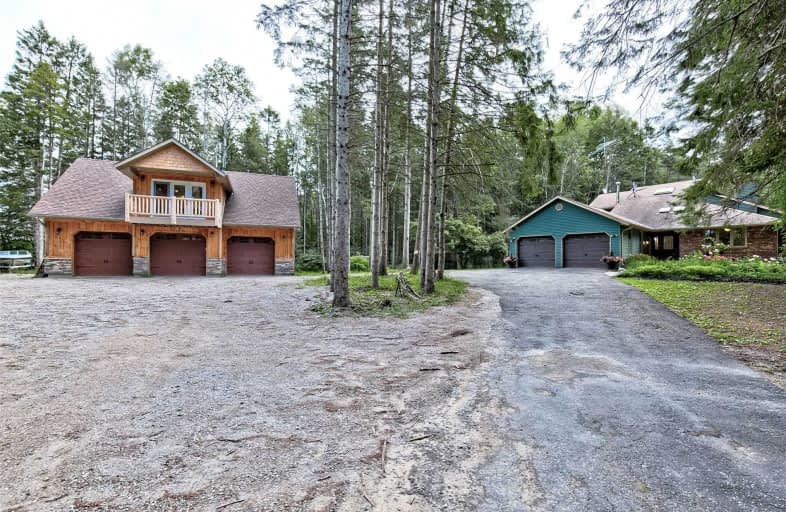Sold on Nov 22, 2019
Note: Property is not currently for sale or for rent.

-
Type: Detached
-
Style: 1 1/2 Storey
-
Lot Size: 92.56 x 101.05 Metres
-
Age: No Data
-
Taxes: $5,404 per year
-
Days on Site: 87 Days
-
Added: Nov 22, 2019 (2 months on market)
-
Updated:
-
Last Checked: 2 months ago
-
MLS®#: S4559103
-
Listed By: Century 21 heritage group ltd., brokerage
One Of A Kind. Amazing Home/Shop Opportunity Nestled On 2.56 Acres.Custom Bungaloft. Outdoor Entertaining Area W/Heavy Timber Pavilion, B/I Bbq Unit.Sprinkler System, Pond, Hot Tub Readied. Unbelievable Detached Garage Workshop-What Can You Use It For? Recently Built & R/I For Heated Flrs. Upgraded Insulated Garage Doors W/Battery Backup Remotes. Handcrafted Cedar Rail. 2nd Level Games Rm W/Balcony. Sunken Liv.Rm W/O To Solarium. Main Flr Laundry.
Extras
Tankless Water Heater, Broadloom Where Laid, Electric Light Fixtures & Fans, B/I Dishwasher. B/I Bbq System, Built-In Pond, Murphy Bed., Heat Recovery Ventilation, Home Theater, Furnace 2014, Generator Back Up. Exclude: Hoist In Shop
Property Details
Facts for 1 Valley View Drive, Springwater
Status
Days on Market: 87
Last Status: Sold
Sold Date: Nov 22, 2019
Closed Date: Apr 01, 2020
Expiry Date: Dec 30, 2019
Sold Price: $870,000
Unavailable Date: Nov 22, 2019
Input Date: Aug 28, 2019
Property
Status: Sale
Property Type: Detached
Style: 1 1/2 Storey
Area: Springwater
Community: Rural Springwater
Availability Date: 60 Days/Tba
Inside
Bedrooms: 3
Bedrooms Plus: 1
Bathrooms: 2
Kitchens: 1
Rooms: 9
Den/Family Room: No
Air Conditioning: Central Air
Fireplace: Yes
Central Vacuum: Y
Washrooms: 2
Utilities
Telephone: Yes
Building
Basement: Part Fin
Heat Type: Forced Air
Heat Source: Propane
Exterior: Brick
Water Supply: Well
Special Designation: Unknown
Other Structures: Workshop
Parking
Driveway: Private
Garage Spaces: 5
Garage Type: Attached
Covered Parking Spaces: 16
Total Parking Spaces: 21
Fees
Tax Year: 2018
Tax Legal Description: Lot 1, Plan M-165
Taxes: $5,404
Highlights
Feature: Wooded/Treed
Land
Cross Street: Hwy 26 - Horseshoe V
Municipality District: Springwater
Fronting On: East
Pool: None
Sewer: Septic
Lot Depth: 101.05 Metres
Lot Frontage: 92.56 Metres
Additional Media
- Virtual Tour: http://www.1valleyview.com/unbranded/
Rooms
Room details for 1 Valley View Drive, Springwater
| Type | Dimensions | Description |
|---|---|---|
| Kitchen Main | 3.99 x 3.52 | Hardwood Floor |
| Dining Main | 3.32 x 3.57 | Walk-Out |
| Living Main | 4.96 x 4.15 | Hardwood Floor, Finished, Walk-Out |
| Br Main | 2.55 x 3.64 | Hardwood Floor, Murphy Bed |
| Br Main | 3.26 x 3.74 | Hardwood Floor |
| Laundry Main | 1.82 x 2.44 | Tile Floor, Access To Garage |
| Sunroom Main | 4.34 x 3.64 | Walk-Out |
| Master Upper | 4.06 x 6.74 | Broadloom, Ensuite Bath, His/Hers Closets |
| Other Upper | 2.21 x 4.60 | Closet |
| Family Lower | 3.74 x 5.65 | Broadloom, Vinyl Floor |
| Br Lower | 4.93 x 3.16 | Broadloom |
| Office Lower | 3.39 x 3.66 | Fireplace, Hardwood Floor |
| XXXXXXXX | XXX XX, XXXX |
XXXX XXX XXXX |
$XXX,XXX |
| XXX XX, XXXX |
XXXXXX XXX XXXX |
$XXX,XXX |
| XXXXXXXX XXXX | XXX XX, XXXX | $870,000 XXX XXXX |
| XXXXXXXX XXXXXX | XXX XX, XXXX | $899,500 XXX XXXX |

Hillsdale Elementary School
Elementary: PublicOur Lady of Lourdes Separate School
Elementary: CatholicThe Good Shepherd Catholic School
Elementary: CatholicMinesing Central Public School
Elementary: PublicHuronia Centennial Public School
Elementary: PublicForest Hill Public School
Elementary: PublicBarrie Campus
Secondary: PublicÉSC Nouvelle-Alliance
Secondary: CatholicElmvale District High School
Secondary: PublicNottawasaga Pines Secondary School
Secondary: PublicSt Joseph's Separate School
Secondary: CatholicSt Joan of Arc High School
Secondary: Catholic- 2 bath
- 4 bed
- 1500 sqft
3093 Hwy 26, Springwater, Ontario • L9X 0B5 • Rural Springwater



