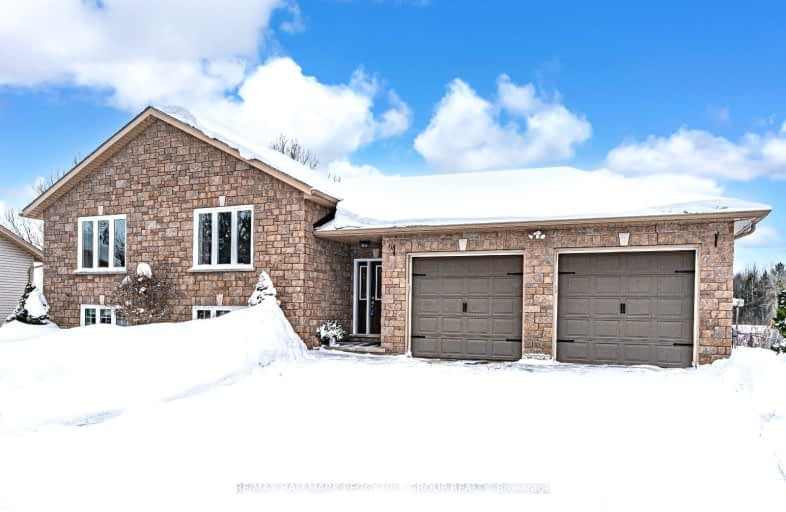Added 3 months ago

-
Type: Detached
-
Style: Bungalow-Raised
-
Size: 1500 sqft
-
Lot Size: 80 x 225 Feet
-
Age: 16-30 years
-
Taxes: $3,576 per year
-
Added: Mar 10, 2025 (3 months ago)
-
Updated:
-
Last Checked: 2 months ago
-
MLS®#: S12011128
-
Listed By: Re/max hallmark peggy hill group realty
MORE SPACE, MORE PRIVACY, MORE POSSIBILITIES - YOUR PERFECT HOME AWAITS! This impressive raised bungalow is nestled in a quiet neighbourhood with no homes directly behind, offering privacy and peaceful living while being just minutes from downtown Elmvale, schools, restaurants, grocery stores, and everyday conveniences. Outdoor enthusiasts will love the proximity to Elmvale Jungle Zoo, parks, and snowmobile trails, with easy access to Highway 400 for commuters. Plus, Barrie is only a 15-minute drive away, offering even more shopping, dining, and entertainment options, including the plethora of amenities along Bayfield Street, from major retailers to popular restaurants and services. Situated on a generous 80 x 225 ft lot, this property provides ample outdoor space, perfect for relaxing or entertaining. The attached double-car garage features a third garage door for backyard access, while the extended driveway with no sidewalk offers plenty of parking. Step inside to a welcoming foyer with a breezeway and a door leading to the back patio, creating a seamless indoor-outdoor flow. Designed with functionality in mind, the home boasts a spacious open-concept layout that's both bright and inviting, featuring hardwood floors throughout the main level. The kitchen shines with white cabinetry, granite countertops, stainless steel appliances, and a large island, making it the heart of the home. The primary bedroom offers a private ensuite with a relaxing jetted tub, adding a touch of luxury. The finished sunlit basement expands the living space with a large rec room, three additional bedrooms, and a full bathroom, providing endless possibilities for a growing family or guests. Built with durability and efficiency in mind, this home features an ICF foundation, a water softener with an iron/mineral filter, and a central vacuum for added convenience. Don't miss this incredible opportunity to own a spacious, well-equipped #HomeToStay in a fantastic location!
Upcoming Open Houses
We do not have information on any open houses currently scheduled.
Schedule a Private Tour -
Contact Us
Property Details
Facts for 1032 Flos 4 Road East, Springwater
Property
Status: Sale
Property Type: Detached
Style: Bungalow-Raised
Size (sq ft): 1500
Age: 16-30
Area: Springwater
Community: Phelpston
Availability Date: End of May
Inside
Bedrooms: 3
Bedrooms Plus: 3
Bathrooms: 3
Kitchens: 1
Rooms: 6
Den/Family Room: No
Air Conditioning: Central Air
Fireplace: No
Central Vacuum: Y
Washrooms: 3
Utilities
Electricity: Yes
Gas: Yes
Building
Basement: Finished
Basement 2: Full
Heat Type: Forced Air
Heat Source: Gas
Exterior: Brick
Water Supply Type: Drilled Well
Water Supply: Well
Special Designation: Unknown
Parking
Driveway: Pvt Double
Garage Spaces: 2
Garage Type: Attached
Covered Parking Spaces: 8
Total Parking Spaces: 10
Fees
Tax Year: 2024
Tax Legal Description: PT LT 5 CON 4 FLOS AS IN RO1034614; SPRINGWATER
Taxes: $3,576
Highlights
Feature: Library
Feature: Other
Feature: Park
Feature: School Bus Route
Land
Cross Street: Hwy 27/ Flos Rd 4 E
Municipality District: Springwater
Fronting On: North
Parcel Number: 583700073
Pool: None
Sewer: Septic
Lot Depth: 225 Feet
Lot Frontage: 80 Feet
Acres: < .50
Zoning: A
Additional Media
- Virtual Tour: https://unbranded.youriguide.com/1032_flos_rd_4_e_phelpston_on/
Rooms
Room details for 1032 Flos 4 Road East, Springwater
| Type | Dimensions | Description |
|---|---|---|
| Kitchen Main | 4.39 x 3.51 | |
| Dining Main | 2.36 x 3.51 | |
| Living Main | 6.05 x 4.90 | |
| Prim Bdrm Main | 3.73 x 3.45 | 3 Pc Ensuite |
| Br Main | 3.78 x 3.43 | |
| Br Main | 3.25 x 3.43 | |
| Rec Bsmt | 6.50 x 8.15 | |
| Br Bsmt | 3.43 x 4.01 | |
| Br Bsmt | 3.53 x 2.90 | |
| Br Bsmt | 3.53 x 3.12 |
| S1201112 | Mar 10, 2025 |
Active For Sale |
$979,000 |
| S1197009 | Mar 10, 2025 |
Removed For Sale |
|
| Feb 12, 2025 |
Listed For Sale |
$999,999 | |
| S1194999 | Feb 12, 2025 |
Removed For Sale |
|
| Jan 31, 2025 |
Listed For Sale |
$999,999 |
| S1201112 Active | Mar 10, 2025 | $979,000 For Sale |
| S1197009 Removed | Mar 10, 2025 | For Sale |
| S1197009 Listed | Feb 12, 2025 | $999,999 For Sale |
| S1194999 Removed | Feb 12, 2025 | For Sale |
| S1194999 Listed | Jan 31, 2025 | $999,999 For Sale |
Car-Dependent
- Almost all errands require a car.

École élémentaire publique L'Héritage
Elementary: PublicChar-Lan Intermediate School
Elementary: PublicSt Peter's School
Elementary: CatholicHoly Trinity Catholic Elementary School
Elementary: CatholicÉcole élémentaire catholique de l'Ange-Gardien
Elementary: CatholicWilliamstown Public School
Elementary: PublicÉcole secondaire publique L'Héritage
Secondary: PublicCharlottenburgh and Lancaster District High School
Secondary: PublicSt Lawrence Secondary School
Secondary: PublicÉcole secondaire catholique La Citadelle
Secondary: CatholicHoly Trinity Catholic Secondary School
Secondary: CatholicCornwall Collegiate and Vocational School
Secondary: Public

