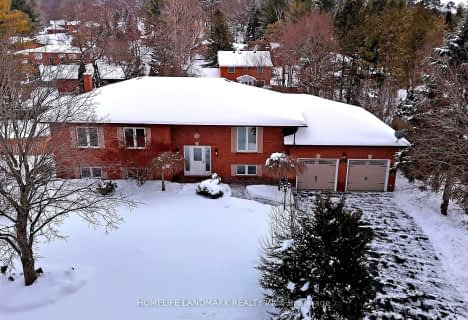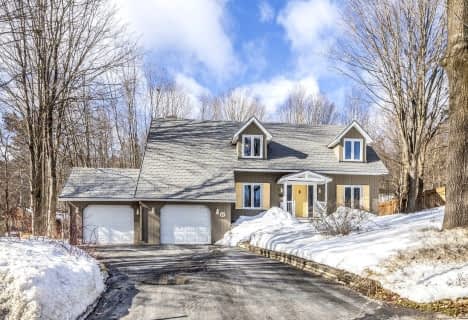Removed on May 15, 2025
Note: Property is not currently for sale or for rent.

-
Type: Detached
-
Style: 2-Storey
-
Lot Size: 100 x 200
-
Age: 16-30 years
-
Taxes: $5,728 per year
-
Days on Site: 35 Days
-
Added: Jul 04, 2023 (1 month on market)
-
Updated:
-
Last Checked: 2 months ago
-
MLS®#: S6243159
-
Listed By: Royal lepage first contact realty brokerage
Hidden from the road by towering trees, this spectacular Timbersmith Post and Beam home is resplendent in its private setting where neighbours are neither seen nor heard. With 4368 sq ft of warm sunny living space, large families have room to breathe. Bright 1 br ground floor In-law suite is perfect for mom and dad, principal rooms are huge yet intimate, solid maple floors, banks of large windows overlook nature, grand primary bedroom suite plus 2 spacious bedrooms on top floor. Backing onto forest and fields, with many quiet outdoor spaces to relax and decompress - decks, porches and a balcony overlooking the ravine. As an R2000 built home, it is extraordinarily economical to heat and cool. It feels like Horseshoe Valley but reality is this Midhurst home is close to top ranked Forest Hill Elem. School, Nursery school, Village store, library, Willow creek trails, indoor tennis, skating rink and parks. Five minutes drive to Barrie's Hospital, Georgian College, Georgian Mall, Country
Property Details
Facts for 108 Doran Road, Springwater
Status
Days on Market: 35
Last Status: Terminated
Sold Date: May 15, 2025
Closed Date: Nov 30, -0001
Expiry Date: Aug 21, 2021
Unavailable Date: Jul 26, 2021
Input Date: Jun 21, 2021
Prior LSC: Listing with no contract changes
Property
Status: Sale
Property Type: Detached
Style: 2-Storey
Age: 16-30
Area: Springwater
Community: Midhurst
Availability Date: TBA
Assessment Amount: $745,000
Assessment Year: 2021
Inside
Bedrooms: 3
Bedrooms Plus: 1
Bathrooms: 4
Kitchens: 1
Kitchens Plus: 1
Rooms: 10
Air Conditioning: Central Air
Fireplace: No
Washrooms: 4
Building
Basement: Finished
Basement 2: Full
Exterior: Brick
Elevator: N
UFFI: No
Parking
Covered Parking Spaces: 6
Total Parking Spaces: 8
Fees
Tax Year: 2020
Tax Legal Description: PT W 1/2 LT 12 CN 3 TWP OF SPRINGWATER, CTY OF SIM
Taxes: $5,728
Highlights
Feature: Hospital
Land
Cross Street: East On Doran Rd Jus
Municipality District: Springwater
Fronting On: East
Parcel Number: 583600015
Sewer: Septic
Lot Depth: 200
Lot Frontage: 100
Acres: < .50
Zoning: RES
Rooms
Room details for 108 Doran Road, Springwater
| Type | Dimensions | Description |
|---|---|---|
| Bathroom Bsmt | - | |
| Laundry Bsmt | 2.41 x 2.51 | |
| Br Bsmt | 4.01 x 2.99 | |
| Kitchen Bsmt | 3.78 x 2.46 | |
| Living Bsmt | 4.92 x 4.01 | |
| Workshop Bsmt | 5.28 x 5.66 | |
| Family Main | 6.95 x 6.42 | |
| Kitchen Main | 3.60 x 8.02 | |
| Dining Main | 4.36 x 4.64 | |
| Living Main | 4.24 x 8.53 | |
| Bathroom Main | - | |
| Br 2nd | 4.24 x 3.88 |
| XXXXXXXX | XXX XX, XXXX |
XXXX XXX XXXX |
$XXX,XXX |
| XXX XX, XXXX |
XXXXXX XXX XXXX |
$XXX,XXX | |
| XXXXXXXX | XXX XX, XXXX |
XXXX XXX XXXX |
$X,XXX,XXX |
| XXX XX, XXXX |
XXXXXX XXX XXXX |
$X,XXX,XXX | |
| XXXXXXXX | XXX XX, XXXX |
XXXXXXX XXX XXXX |
|
| XXX XX, XXXX |
XXXXXX XXX XXXX |
$X,XXX,XXX | |
| XXXXXXXX | XXX XX, XXXX |
XXXXXXX XXX XXXX |
|
| XXX XX, XXXX |
XXXXXX XXX XXXX |
$X,XXX,XXX | |
| XXXXXXXX | XXX XX, XXXX |
XXXX XXX XXXX |
$X,XXX,XXX |
| XXX XX, XXXX |
XXXXXX XXX XXXX |
$X,XXX,XXX | |
| XXXXXXXX | XXX XX, XXXX |
XXXXXXX XXX XXXX |
|
| XXX XX, XXXX |
XXXXXX XXX XXXX |
$X,XXX,XXX | |
| XXXXXXXX | XXX XX, XXXX |
XXXXXXX XXX XXXX |
|
| XXX XX, XXXX |
XXXXXX XXX XXXX |
$X,XXX,XXX |
| XXXXXXXX XXXX | XXX XX, XXXX | $306,750 XXX XXXX |
| XXXXXXXX XXXXXX | XXX XX, XXXX | $329,000 XXX XXXX |
| XXXXXXXX XXXX | XXX XX, XXXX | $1,290,000 XXX XXXX |
| XXXXXXXX XXXXXX | XXX XX, XXXX | $1,290,000 XXX XXXX |
| XXXXXXXX XXXXXXX | XXX XX, XXXX | XXX XXXX |
| XXXXXXXX XXXXXX | XXX XX, XXXX | $1,249,000 XXX XXXX |
| XXXXXXXX XXXXXXX | XXX XX, XXXX | XXX XXXX |
| XXXXXXXX XXXXXX | XXX XX, XXXX | $1,199,000 XXX XXXX |
| XXXXXXXX XXXX | XXX XX, XXXX | $1,290,000 XXX XXXX |
| XXXXXXXX XXXXXX | XXX XX, XXXX | $1,290,000 XXX XXXX |
| XXXXXXXX XXXXXXX | XXX XX, XXXX | XXX XXXX |
| XXXXXXXX XXXXXX | XXX XX, XXXX | $1,249,000 XXX XXXX |
| XXXXXXXX XXXXXXX | XXX XX, XXXX | XXX XXXX |
| XXXXXXXX XXXXXX | XXX XX, XXXX | $1,199,000 XXX XXXX |

St Marguerite d'Youville Elementary School
Elementary: CatholicCundles Heights Public School
Elementary: PublicSister Catherine Donnelly Catholic School
Elementary: CatholicTerry Fox Elementary School
Elementary: PublicWest Bayfield Elementary School
Elementary: PublicForest Hill Public School
Elementary: PublicBarrie Campus
Secondary: PublicÉSC Nouvelle-Alliance
Secondary: CatholicSimcoe Alternative Secondary School
Secondary: PublicSt Joseph's Separate School
Secondary: CatholicBarrie North Collegiate Institute
Secondary: PublicEastview Secondary School
Secondary: Public- 3 bath
- 4 bed
- 1500 sqft
- 3 bath
- 3 bed
- 1500 sqft
- 4 bath
- 4 bed
53 Bearberry Road, Springwater, Ontario • L9X 2E1 • Midhurst
- 3 bath
- 4 bed
- 1500 sqft
42 Belmont Crescent, Springwater, Ontario • L9X 0P7 • Midhurst




