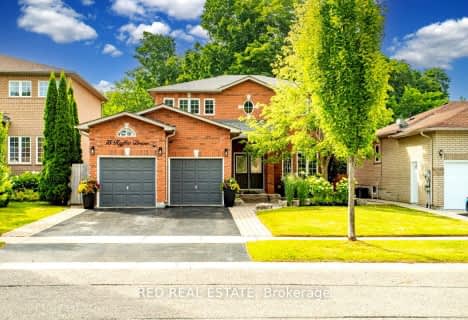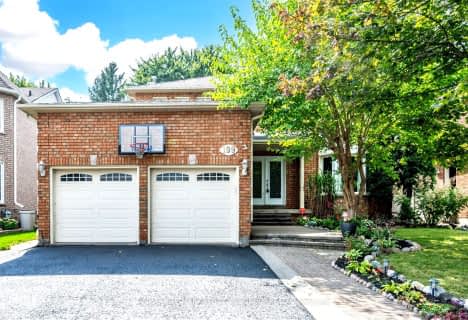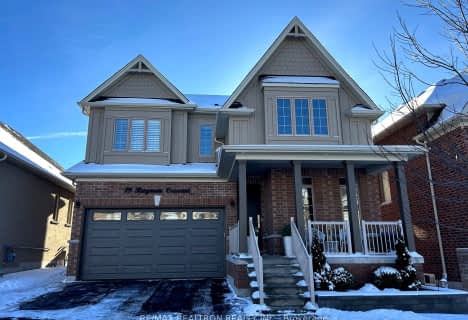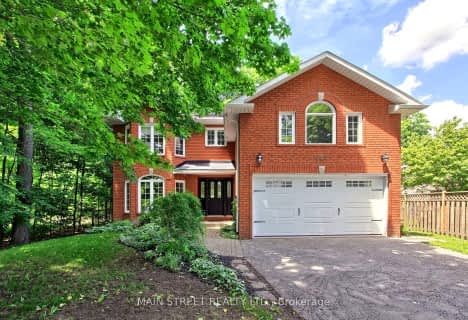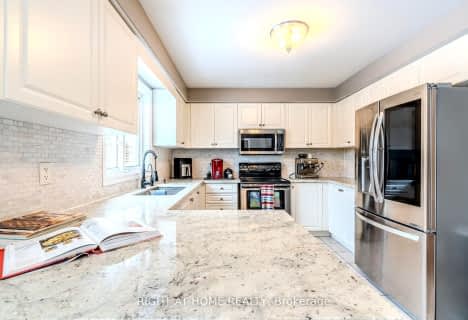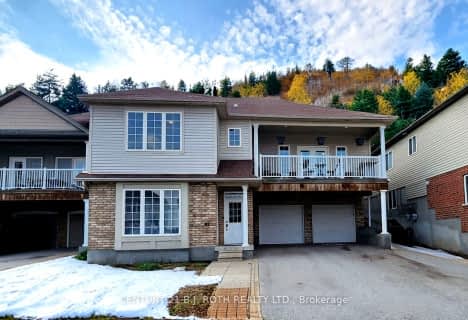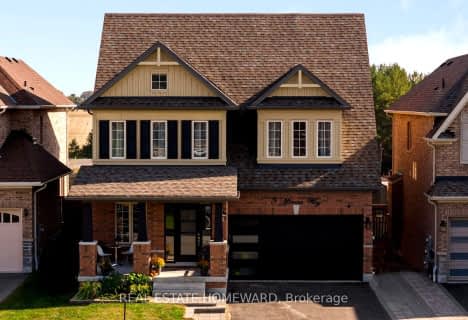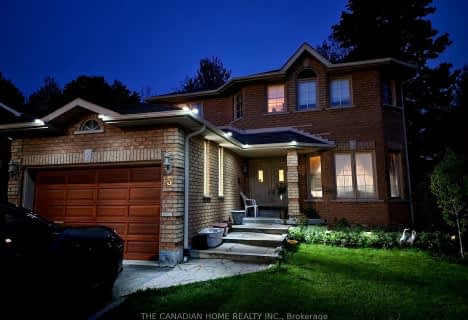Car-Dependent
- Almost all errands require a car.
Somewhat Bikeable
- Almost all errands require a car.

St Marys Separate School
Elementary: CatholicEmma King Elementary School
Elementary: PublicAndrew Hunter Elementary School
Elementary: PublicThe Good Shepherd Catholic School
Elementary: CatholicSt Catherine of Siena School
Elementary: CatholicArdagh Bluffs Public School
Elementary: PublicBarrie Campus
Secondary: PublicÉcole secondaire Roméo Dallaire
Secondary: PublicÉSC Nouvelle-Alliance
Secondary: CatholicSimcoe Alternative Secondary School
Secondary: PublicSt Joan of Arc High School
Secondary: CatholicBear Creek Secondary School
Secondary: Public-
Pringle Park
Ontario 2.34km -
Delta Force Paintball
3.64km -
Gibbon Park
3.83km
-
CIBC
453 Dunlop St W, Barrie ON L4N 1C3 3.41km -
Credit Canada Debt Solutions
35 Cedar Pointe Dr, Barrie ON L4N 5R7 3.92km -
President's Choice Financial ATM
165 Wellington St W, Barrie ON L4N 1L7 4.36km
- 4 bath
- 4 bed
- 2000 sqft
19 Rugman Crescent, Springwater, Ontario • L9X 2A2 • Centre Vespra



