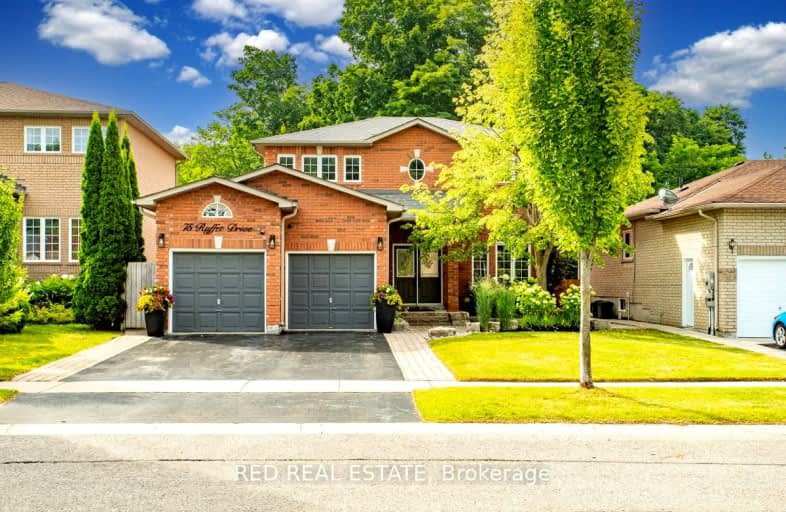
St Marys Separate School
Elementary: CatholicEmma King Elementary School
Elementary: PublicAndrew Hunter Elementary School
Elementary: PublicThe Good Shepherd Catholic School
Elementary: CatholicSt Catherine of Siena School
Elementary: CatholicArdagh Bluffs Public School
Elementary: PublicBarrie Campus
Secondary: PublicÉSC Nouvelle-Alliance
Secondary: CatholicSimcoe Alternative Secondary School
Secondary: PublicBarrie North Collegiate Institute
Secondary: PublicSt Joan of Arc High School
Secondary: CatholicBear Creek Secondary School
Secondary: Public-
Pringle Park
Ontario 0.29km -
Gibbon Park
2.1km -
Sunnidale Park
227 Sunnidale Rd, Barrie ON L4M 3B9 2.96km
-
Barrie Food Bank
7A George St, Barrie ON L4N 2G5 2.53km -
RBC Royal Bank
128 Wellington St W, Barrie ON L4N 8J6 2.82km -
TD Canada Trust ATM
53 Ardagh Rd, Barrie ON L4N 9B5 3.52km
- 3 bath
- 4 bed
- 2000 sqft
22 Thackeray Crescent, Barrie, Ontario • L4N 6J6 • Letitia Heights
- 4 bath
- 4 bed
- 2000 sqft
26 Sanford Circle, Springwater, Ontario • L9X 2A8 • Centre Vespra














