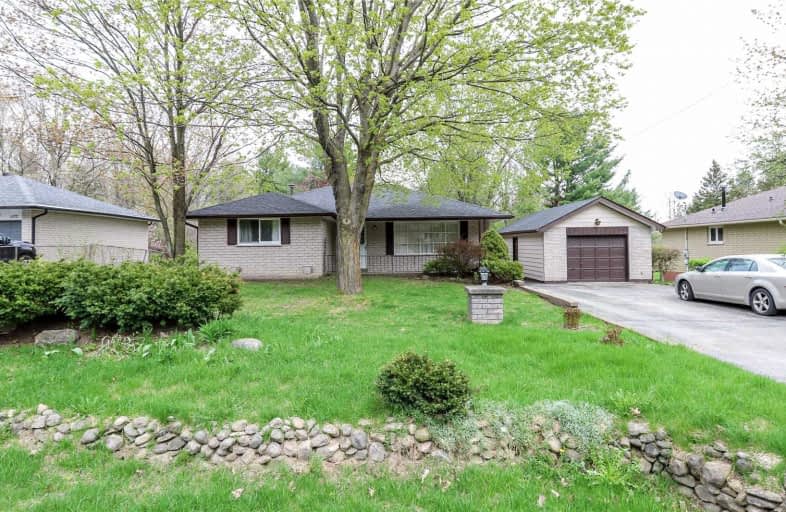Sold on Aug 19, 2019
Note: Property is not currently for sale or for rent.

-
Type: Rural Resid
-
Style: Bungalow
-
Size: 1100 sqft
-
Lot Size: 80.1 x 318 Feet
-
Age: No Data
-
Taxes: $4,200 per year
-
Days on Site: 88 Days
-
Added: Sep 07, 2019 (2 months on market)
-
Updated:
-
Last Checked: 2 months ago
-
MLS®#: S4459392
-
Listed By: Re/max crosstown realty inc., brokerage
Beautiful 3 Bdrm Bungalow On An 80X318Ft Lot Backing Onto Farmland.Just A Couple Of Minutes To Barrie & Feels Like Country Living In Rual Springwater. Separate Oversized Garage/Workshop. Roof Recently Re-Shingled, Septic Just Pumped. Basement Finished With Gas Fireplace & 2Pc Bath. Large Deck Off Kitchen Overlooks Treed Pool Sized Lot. Quiet And Picturesque, This Home Will Not Disappoint.
Extras
Takes And Property Measurements Aprox And To Be Verified By Buyer. Furnishings To Be Included In Purchase Price Excludes All Personal Items. All Furnishings And Appliances Are Sold "As Is" Cond. With No Express Or Implied Warranty.
Property Details
Facts for 1183 Sunnidale Road, Springwater
Status
Days on Market: 88
Last Status: Sold
Sold Date: Aug 19, 2019
Closed Date: Aug 30, 2019
Expiry Date: Nov 30, 2019
Sold Price: $472,000
Unavailable Date: Aug 19, 2019
Input Date: May 23, 2019
Property
Status: Sale
Property Type: Rural Resid
Style: Bungalow
Size (sq ft): 1100
Area: Springwater
Community: Rural Springwater
Availability Date: Mid Aug 2019
Inside
Bedrooms: 3
Bathrooms: 2
Kitchens: 1
Rooms: 6
Den/Family Room: No
Air Conditioning: Central Air
Fireplace: Yes
Washrooms: 2
Utilities
Electricity: Yes
Gas: Yes
Cable: Yes
Telephone: Yes
Building
Basement: Finished
Basement 2: Full
Heat Type: Forced Air
Heat Source: Gas
Exterior: Brick
Water Supply Type: Drilled Well
Water Supply: Well
Special Designation: Unknown
Parking
Driveway: Private
Garage Spaces: 1
Garage Type: Detached
Covered Parking Spaces: 6
Total Parking Spaces: 7
Fees
Tax Year: 2018
Tax Legal Description: Pt W1/2 Lt 20 Con 8 Vespra As In R01394570;Springw
Taxes: $4,200
Land
Cross Street: Sunnidale Rd Westof
Municipality District: Springwater
Fronting On: South
Parcel Number: 583550049
Pool: None
Sewer: Septic
Lot Depth: 318 Feet
Lot Frontage: 80.1 Feet
Acres: .50-1.99
Waterfront: None
Additional Media
- Virtual Tour: http://barrierealestatevideoproductions.ca/?v=9LeDgSfqSAA&i=1687
Rooms
Room details for 1183 Sunnidale Road, Springwater
| Type | Dimensions | Description |
|---|---|---|
| Living Main | 3.32 x 6.27 | Broadloom |
| Kitchen Main | 2.33 x 3.40 | Hardwood Floor, Bay Window |
| Master Ground | 3.98 x 4.60 | Broadloom |
| Br Ground | 2.70 x 3.02 | Broadloom, Walk-Out |
| Br Ground | 3.46 x 2.82 | Broadloom |
| Family Bsmt | 3.25 x 10.97 | Fireplace |
| Br Bsmt | 3.06 x 3.38 | |
| Bathroom Bsmt | 1.65 x 2.43 | |
| Laundry Bsmt | 1.58 x 3.35 | |
| Foyer Bsmt | 2.56 x 3.33 |
| XXXXXXXX | XXX XX, XXXX |
XXXX XXX XXXX |
$XXX,XXX |
| XXX XX, XXXX |
XXXXXX XXX XXXX |
$XXX,XXX |
| XXXXXXXX XXXX | XXX XX, XXXX | $472,000 XXX XXXX |
| XXXXXXXX XXXXXX | XXX XX, XXXX | $474,900 XXX XXXX |

St Marys Separate School
Elementary: CatholicEmma King Elementary School
Elementary: PublicAndrew Hunter Elementary School
Elementary: PublicThe Good Shepherd Catholic School
Elementary: CatholicSt Catherine of Siena School
Elementary: CatholicArdagh Bluffs Public School
Elementary: PublicBarrie Campus
Secondary: PublicÉcole secondaire Roméo Dallaire
Secondary: PublicÉSC Nouvelle-Alliance
Secondary: CatholicSimcoe Alternative Secondary School
Secondary: PublicSt Joan of Arc High School
Secondary: CatholicBear Creek Secondary School
Secondary: Public

