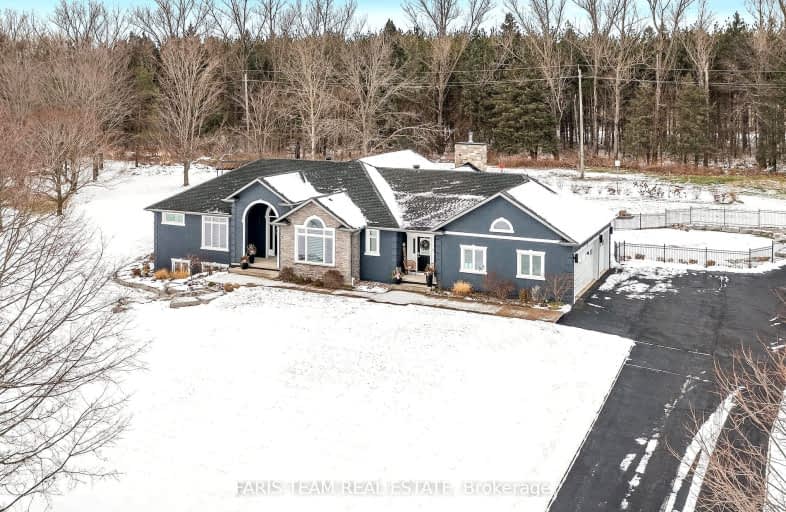
Car-Dependent
- Almost all errands require a car.
Somewhat Bikeable
- Almost all errands require a car.

Monsignor Clair Separate School
Elementary: CatholicCundles Heights Public School
Elementary: PublicSister Catherine Donnelly Catholic School
Elementary: CatholicÉÉC Frère-André
Elementary: CatholicMaple Grove Public School
Elementary: PublicTerry Fox Elementary School
Elementary: PublicBarrie Campus
Secondary: PublicÉSC Nouvelle-Alliance
Secondary: CatholicSimcoe Alternative Secondary School
Secondary: PublicSt Joseph's Separate School
Secondary: CatholicBarrie North Collegiate Institute
Secondary: PublicEastview Secondary School
Secondary: Public-
Fionn MacCool's
547 Cundles Road E, Barrie, ON L4M 0G9 2.46km -
State & Main Kitchen & Bar
467 Cundles Road E, Unit 1, Barrie, ON L4M 0J7 2.61km -
The Lockeroom
201 Cundles Road E, Unit 8, Barrie, ON L4M 4S5 3km
-
Fresco Cafe & Catering
190 Cundles Road E, Barrie, ON L4N 4S5 2.96km -
Tim Hortons
201 Cundles Road E, Barrie, ON L4M 4S5 2.98km -
The First Class
Student Life Center, 1 Georgian Drive, Barrie, ON L4M 4H8 2.98km
-
LA Fitness
527 Cundles Road East, Building D, Barrie, ON L4M 0G9 2.59km -
World Gym
400 Bayfield Street, Barrie, ON L4M 5A1 4.1km -
Planet Fitness
320 Bayfield Street, Barrie, ON L4M 3C1 4.45km
-
Rexall Pharma Plus
353 Duckworth Street, Barrie, ON L4M 5C2 3.44km -
Loblaws
472 Bayfield Street, Barrie, ON L4M 5A2 3.8km -
Pharmasave Pharmacy
94 Finlay Mill Road, Midhurst, ON L0L 1X0 4.08km
-
Pizza Palace Subs And Wings
181 Livingstone Street E, Barrie, ON L4M 6Z4 2.45km -
Waiting Pho'U
181 Livingstone Street E, Unit 22, Barrie, ON L4M 6Z4 2.44km -
Montana's
407 Cundles Road E, Building N, Barrie, ON L4M 0K3 2.5km
-
Georgian Mall
509 Bayfield Street, Barrie, ON L4M 4Z8 3.39km -
Kozlov Centre
400 Bayfield Road, Barrie, ON L4M 5A1 4.03km -
Bayfield Mall
320 Bayfield Street, Barrie, ON L4M 3C1 4.48km
-
Zehrs
607 Cundles Road E, Barrie, ON L4M 0J7 2.72km -
North Barrie Market
580 Bayfield Street, North Barrie Plaza, Barrie, ON L4M 5A2 3.5km -
The Bulk Barn
490 Bayfield Street, Barrie, ON L4M 5A2 3.66km
-
LCBO
534 Bayfield Street, Barrie, ON L4M 5A2 3.59km -
Dial a Bottle
Barrie, ON L4N 9A9 11.35km -
Coulsons General Store & Farm Supply
RR 2, Oro Station, ON L0L 2E0 14.26km
-
Midas
387 Bayfield Street, Barrie, ON L4M 3C5 3.91km -
Petro-Canada
360 Bayfield Street, Barrie, ON L4M 3C4 4.09km -
S M Auto Sales
45 Bradford Street, Barrie, ON L4N 3A7 5.98km
-
Cineplex - North Barrie
507 Cundles Road E, Barrie, ON L4M 0G9 2.77km -
Imperial Cinemas
55 Dunlop Street W, Barrie, ON L4N 1A3 5.56km -
Sunset Drive-In
134 4 Line S, Shanty Bay, ON L0L 2L0 8.43km
-
Barrie Public Library - Painswick Branch
48 Dean Avenue, Barrie, ON L4N 0C2 9.74km -
Innisfil Public Library
967 Innisfil Beach Road, Innisfil, ON L9S 1V3 17.42km -
Orillia Public Library
36 Mississaga Street W, Orillia, ON L3V 3A6 28.08km
-
Royal Victoria Hospital
201 Georgian Drive, Barrie, ON L4M 6M2 3.13km -
Ontario Laser Health Centre
837 Penetangusihene Road, Barrie, ON L4M 4Y8 2.57km -
Royal Centre Of Plastic Surgery
22 Quarry Ridge Road, Barrie, ON L4M 7G1 3.15km
-
Cartwright Park
Barrie ON 3.09km -
Ferris Park
ON 3.31km -
Hickling Park
Barrie ON 4.1km
-
TD Bank Financial Group
201 Cundles Rd E (at St. Vincent St.), Barrie ON L4M 4S5 2.59km -
CIBC Cash Dispenser
175 Cundles Rd E, Barrie ON L4M 4X7 3.03km -
Scotiabank
509 Bayfield St, Barrie ON L4M 4Z8 3.48km

