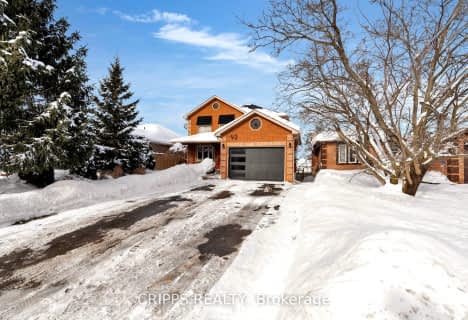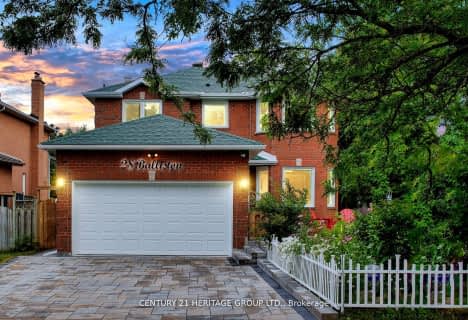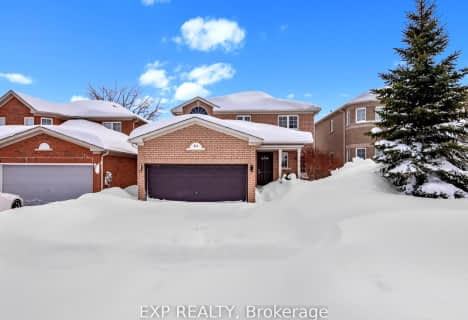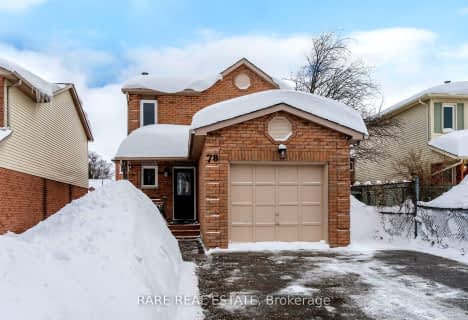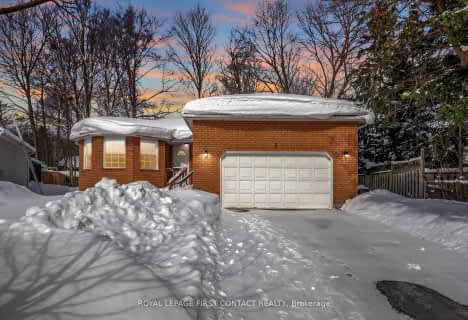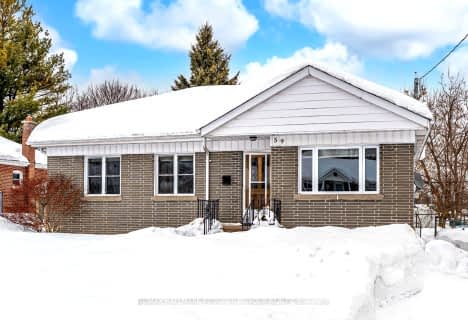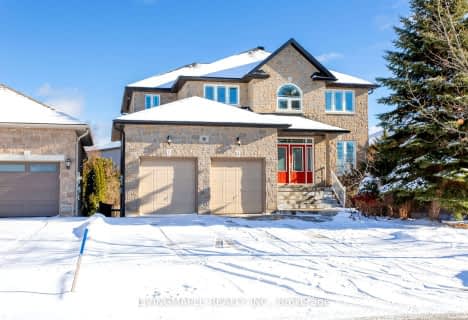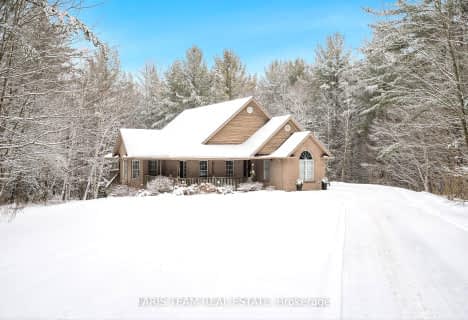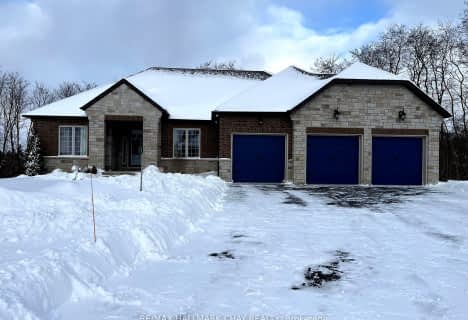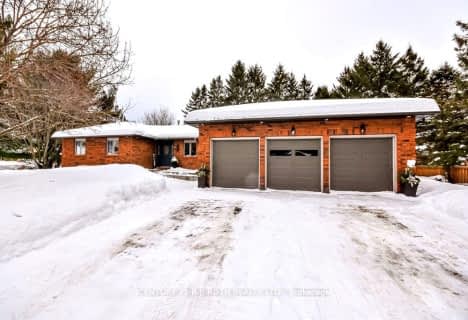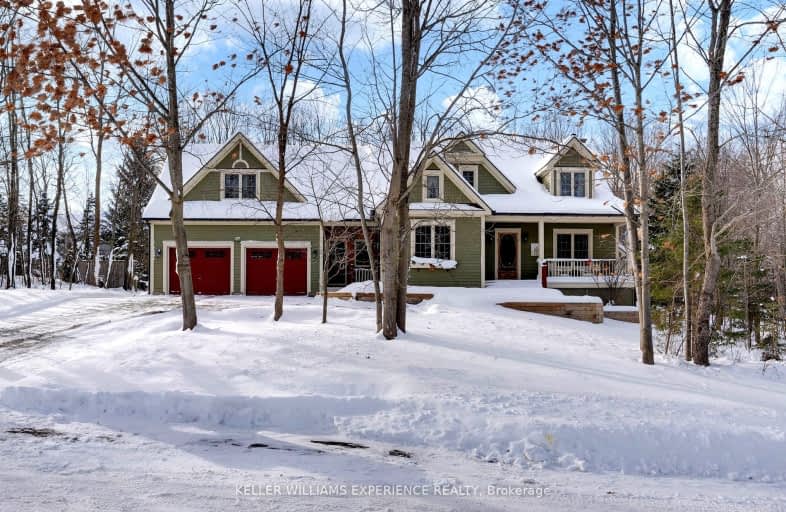
Car-Dependent
- Almost all errands require a car.
Somewhat Bikeable
- Almost all errands require a car.

ÉIC Nouvelle-Alliance
Elementary: CatholicSt Marguerite d'Youville Elementary School
Elementary: CatholicCundles Heights Public School
Elementary: PublicSister Catherine Donnelly Catholic School
Elementary: CatholicTerry Fox Elementary School
Elementary: PublicWest Bayfield Elementary School
Elementary: PublicBarrie Campus
Secondary: PublicÉSC Nouvelle-Alliance
Secondary: CatholicSimcoe Alternative Secondary School
Secondary: PublicSt Joseph's Separate School
Secondary: CatholicBarrie North Collegiate Institute
Secondary: PublicEastview Secondary School
Secondary: Public-
Cartwright Park
Barrie ON 2.32km -
Redpath Park
ON 2.78km -
Ferris Park
ON 2.84km
-
TD Canada Trust ATM
534 Bayfield St, Barrie ON L4M 5A2 1.35km -
TD Bank Financial Group
534 Bayfield St, Barrie ON L4M 5A2 1.38km -
TD Canada Trust Branch and ATM
534 Bayfield St, Barrie ON L4M 5A2 1.38km



