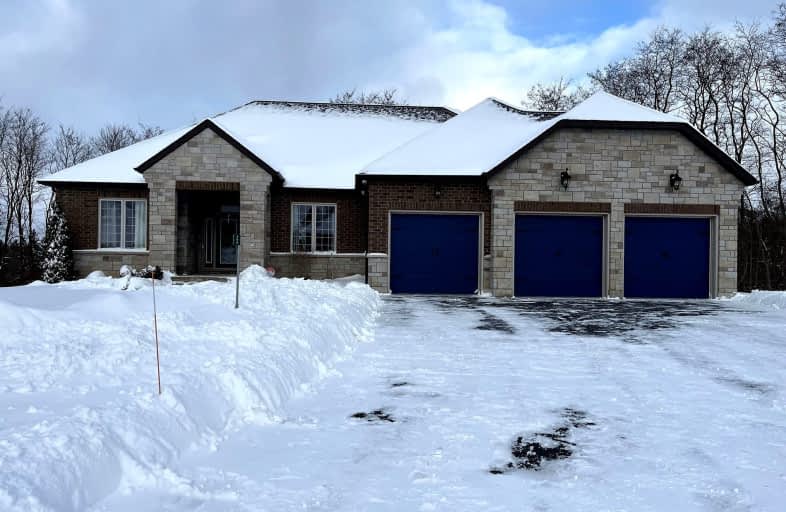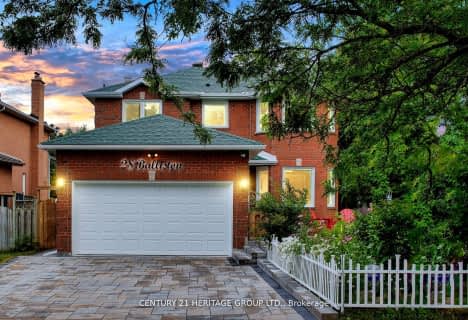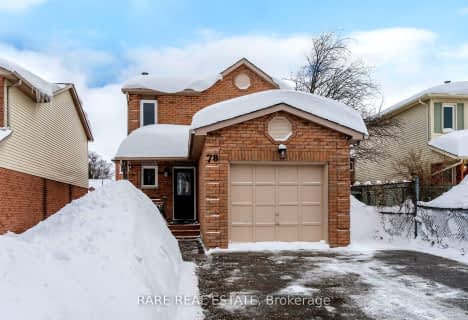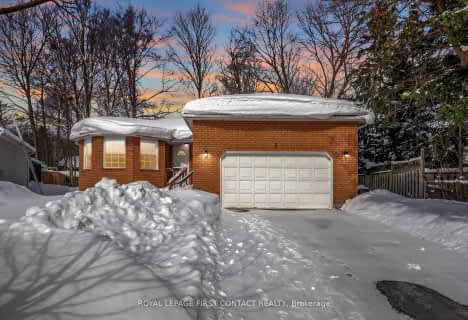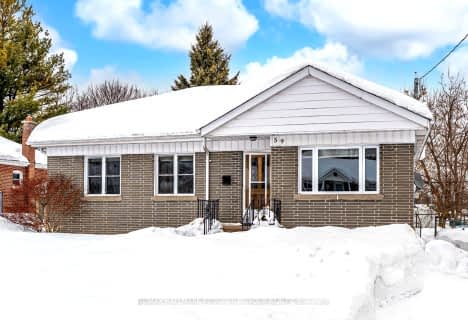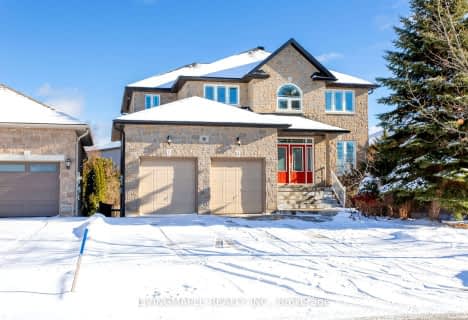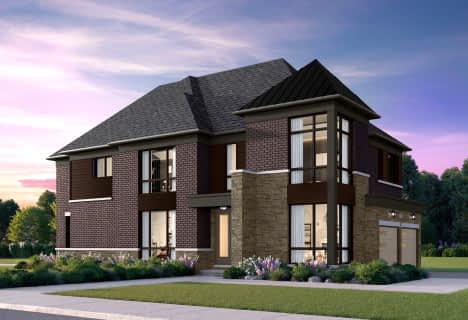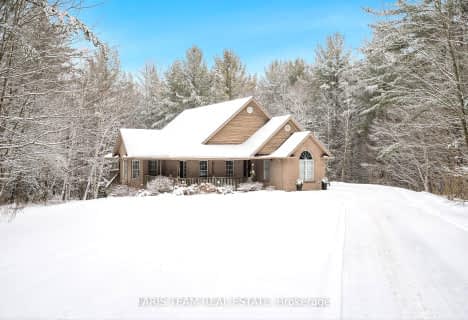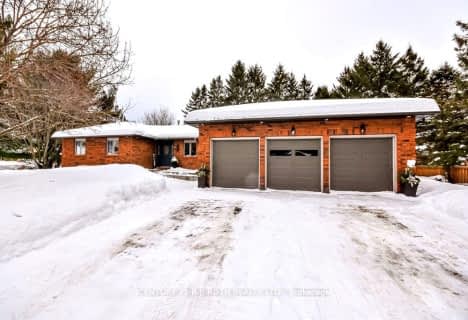Car-Dependent
- Almost all errands require a car.
Somewhat Bikeable
- Almost all errands require a car.

ÉIC Nouvelle-Alliance
Elementary: CatholicSt Marguerite d'Youville Elementary School
Elementary: CatholicCundles Heights Public School
Elementary: PublicSister Catherine Donnelly Catholic School
Elementary: CatholicTerry Fox Elementary School
Elementary: PublicWest Bayfield Elementary School
Elementary: PublicBarrie Campus
Secondary: PublicÉSC Nouvelle-Alliance
Secondary: CatholicSimcoe Alternative Secondary School
Secondary: PublicSt Joseph's Separate School
Secondary: CatholicBarrie North Collegiate Institute
Secondary: PublicEastview Secondary School
Secondary: Public-
Redpath Park
ON 2.74km -
Dorian Parker Centre
227 Sunnidale Rd, Barrie ON 3km -
Treetops Playground
320 Bayfield St, Barrie ON L4M 3C1 3.05km
-
Scotiabank
544 Bayfield St, Barrie ON L4M 5A2 1.2km -
President's Choice Financial ATM
524 Bayfield St N, Barrie ON L4M 5A2 1.33km -
President's Choice Financial Pavilion and ATM
472 Bayfield St, Barrie ON L4M 5A2 1.56km
