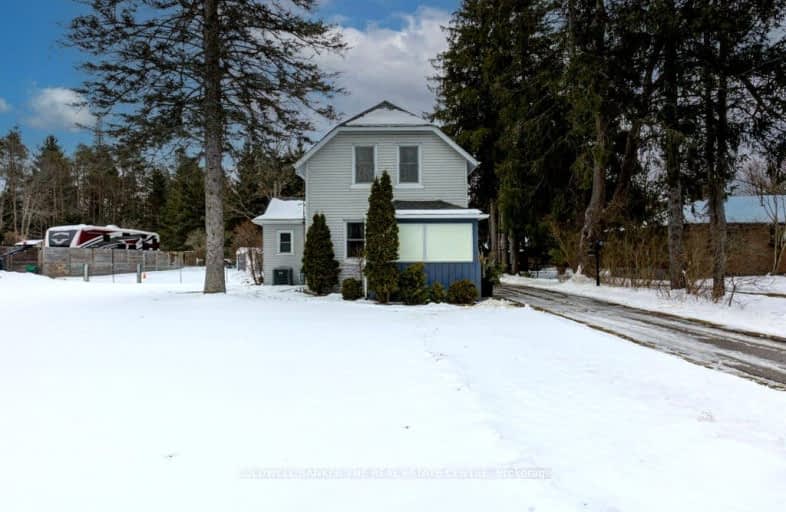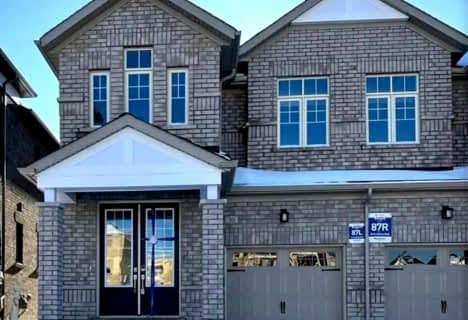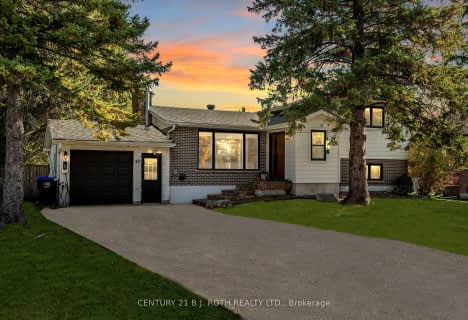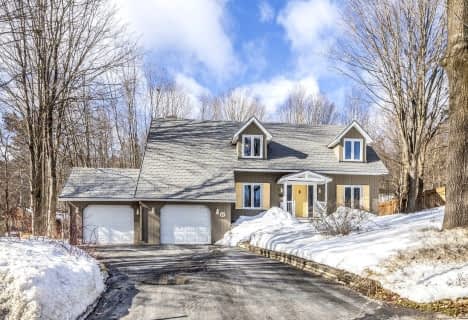Car-Dependent
- Almost all errands require a car.
Somewhat Bikeable
- Most errands require a car.

St Marguerite d'Youville Elementary School
Elementary: CatholicSister Catherine Donnelly Catholic School
Elementary: CatholicEmma King Elementary School
Elementary: PublicThe Good Shepherd Catholic School
Elementary: CatholicWest Bayfield Elementary School
Elementary: PublicForest Hill Public School
Elementary: PublicBarrie Campus
Secondary: PublicÉSC Nouvelle-Alliance
Secondary: CatholicSimcoe Alternative Secondary School
Secondary: PublicSt Joseph's Separate School
Secondary: CatholicBarrie North Collegiate Institute
Secondary: PublicSt Joan of Arc High School
Secondary: Catholic-
Barrie Cycling Baseball Cross
Minesing ON 1km -
Cartwright Park
Barrie ON 5.72km -
Redpath Park
ON 6.1km
-
Scotiabank
544 Bayfield St, Barrie ON L4M 5A2 4.53km -
TD Canada Trust ATM
534 Bayfield St, Barrie ON L4M 5A2 4.62km -
National Bank
487 Bayfield St, Barrie ON L4M 4Z9 4.96km
- 2 bath
- 3 bed
- 1100 sqft
1213 Bayfield Street North, Springwater, Ontario • L9X 0N6 • Midhurst












