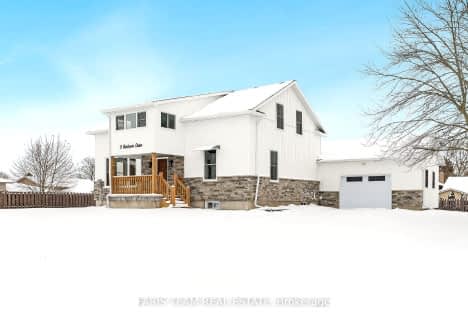Sold on Jun 01, 2020
Note: Property is not currently for sale or for rent.

-
Type: Detached
-
Style: 2-Storey
-
Lot Size: 550 x 2211
-
Age: 16-30 years
-
Taxes: $4,594 per year
-
Days on Site: 112 Days
-
Added: Jul 03, 2023 (3 months on market)
-
Updated:
-
Last Checked: 2 months ago
-
MLS®#: S6299148
-
Listed By: Faris team real estate brokerage
Top 5 Reasons You Will Love This Home: 1) Beautifully updated and move-in ready with an open-concept, 17' ceilings, updated kitchen (2017), shingles (2017), exterior siding (2016), propane furnace (2018), and windows (2019) 2) Peaceful and private on 30+ acres 3) Incredible shop and fitness studio 4) Garage with 1,000 sq.ft. unfinished loft space 5) In proximity to HWY 400, and HWY 93. 3,002 fin.sq.ft. Age 19. For info, photos & video, visit our website.
Property Details
Facts for 1290 Flos Road 7 East, Springwater
Status
Days on Market: 112
Last Status: Sold
Sold Date: Jun 01, 2020
Closed Date: Jun 26, 2020
Expiry Date: Aug 11, 2020
Sold Price: $1,070,000
Unavailable Date: Nov 30, -0001
Input Date: Feb 11, 2020
Prior LSC: Sold
Property
Status: Sale
Property Type: Detached
Style: 2-Storey
Age: 16-30
Area: Springwater
Community: Rural Springwater
Availability Date: FLEX
Assessment Amount: $795,000
Assessment Year: 2020
Inside
Bedrooms: 4
Bathrooms: 3
Kitchens: 1
Rooms: 10
Air Conditioning: Central Air
Washrooms: 3
Building
Basement: Full
Basement 2: Part Fin
Exterior: Vinyl Siding
Water Supply Type: Drilled Well
Other Structures: Workshop
Parking
Covered Parking Spaces: 15
Total Parking Spaces: 25
Fees
Tax Year: 2019
Tax Legal Description: PT S1/2 LT 3 CON 7 FLOS AS SECONDLY IN RO1067953;
Taxes: $4,594
Land
Cross Street: County Rd 27/Flos Ro
Municipality District: Springwater
Fronting On: North
Parcel Number: 583760110
Pool: None
Sewer: Septic
Lot Depth: 2211
Lot Frontage: 550
Acres: 25-49.99
Zoning: A/EP
Rooms
Room details for 1290 Flos Road 7 East, Springwater
| Type | Dimensions | Description |
|---|---|---|
| Kitchen Main | 3.96 x 4.09 | |
| Dining Main | 4.34 x 5.54 | |
| Living Main | 4.39 x 5.92 | |
| Br Main | 3.43 x 4.27 | |
| Br Main | 3.43 x 3.51 | |
| Laundry Main | 2.36 x 2.44 | |
| Bathroom Main | - | |
| Prim Bdrm 2nd | 5.54 x 8.23 | |
| Bathroom 2nd | - | Ensuite Bath |
| Br 2nd | 3.10 x 4.42 | |
| Family Bsmt | 7.82 x 10.85 | |
| Bathroom Bsmt | - |
| XXXXXXXX | XXX XX, XXXX |
XXXX XXX XXXX |
$X,XXX,XXX |
| XXX XX, XXXX |
XXXXXX XXX XXXX |
$X,XXX,XXX |
| XXXXXXXX XXXX | XXX XX, XXXX | $1,070,000 XXX XXXX |
| XXXXXXXX XXXXXX | XXX XX, XXXX | $1,199,000 XXX XXXX |

Hillsdale Elementary School
Elementary: PublicOur Lady of Lourdes Separate School
Elementary: CatholicWyevale Central Public School
Elementary: PublicMinesing Central Public School
Elementary: PublicHuronia Centennial Public School
Elementary: PublicForest Hill Public School
Elementary: PublicGeorgian Bay District Secondary School
Secondary: PublicNorth Simcoe Campus
Secondary: PublicBarrie Campus
Secondary: PublicÉSC Nouvelle-Alliance
Secondary: CatholicElmvale District High School
Secondary: PublicSt Theresa's Separate School
Secondary: Catholic- 3 bath
- 4 bed
- 2500 sqft

