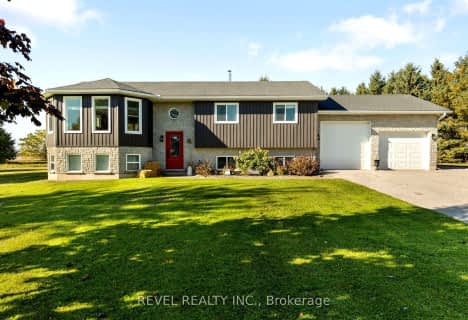Sold on Jun 17, 2021
Note: Property is not currently for sale or for rent.

-
Type: Detached
-
Style: Bungalow
-
Lot Size: 119.75 x 250
-
Age: 0-5 years
-
Taxes: $3,995 per year
-
Days on Site: 3 Days
-
Added: Jul 04, 2023 (3 days on market)
-
Updated:
-
Last Checked: 1 month ago
-
MLS®#: S6309846
-
Listed By: Faris team real estate brokerage
Top 5 Reasons You Will Love This Home: 1) Custom-built home w/ a chef's kitchen, a fireplace set in a stone surround, and more 2) Backing Springwater Township Forest and set on just under three quarters of an acre of land 3) Landscaped exterior, a flagstone walkway and steps, and a 3-car tandem garage 4) High-speed fiber optic internet, a dog fence, exterior lights & cameras, and a heat recovery ventilation system 5) 10 minute drive to Barrie & amenities. 2,074 fin.sq.ft. Age 4. For info, photos & video, visit our website.
Property Details
Facts for 13 Marni Lane, Springwater
Status
Days on Market: 3
Last Status: Sold
Sold Date: Jun 17, 2021
Closed Date: Jul 29, 2021
Expiry Date: Sep 14, 2021
Sold Price: $1,220,500
Unavailable Date: Nov 30, -0001
Input Date: Jun 14, 2021
Prior LSC: Sold
Property
Status: Sale
Property Type: Detached
Style: Bungalow
Age: 0-5
Area: Springwater
Community: Rural Springwater
Availability Date: FLEX
Assessment Amount: $489,000
Assessment Year: 2021
Inside
Bedrooms: 2
Bedrooms Plus: 2
Bathrooms: 2
Kitchens: 1
Rooms: 8
Air Conditioning: Central Air
Washrooms: 2
Building
Basement: Full
Basement 2: Part Fin
Exterior: Stone
Exterior: Vinyl Siding
Elevator: N
Water Supply Type: Drilled Well
Parking
Covered Parking Spaces: 6
Total Parking Spaces: 9
Fees
Tax Year: 2020
Tax Legal Description: LOT 12, PLAN 51M994 TOWNSHIP OF SPRINGWATER
Taxes: $3,995
Highlights
Feature: Fenced Yard
Land
Cross Street: Flos Rd 4 E/Marni Ln
Municipality District: Springwater
Fronting On: East
Parcel Number: 583660134
Sewer: Septic
Lot Depth: 250
Lot Frontage: 119.75
Acres: .50-1.99
Zoning: R1
Rooms
Room details for 13 Marni Lane, Springwater
| Type | Dimensions | Description |
|---|---|---|
| Kitchen Main | 3.73 x 4.80 | |
| Dining Main | 2.54 x 3.86 | |
| Living Main | 4.78 x 5.31 | Fireplace |
| Prim Bdrm Main | 3.76 x 5.18 | W/I Closet |
| Br Main | 3.61 x 3.86 | |
| Bathroom Main | - | |
| Laundry Main | 2.01 x 2.31 | |
| Br Bsmt | 3.66 x 4.24 | |
| Br Bsmt | 3.51 x 4.24 |
| XXXXXXXX | XXX XX, XXXX |
XXXX XXX XXXX |
$X,XXX,XXX |
| XXX XX, XXXX |
XXXXXX XXX XXXX |
$X,XXX,XXX | |
| XXXXXXXX | XXX XX, XXXX |
XXXX XXX XXXX |
$X,XXX,XXX |
| XXX XX, XXXX |
XXXXXX XXX XXXX |
$X,XXX,XXX |
| XXXXXXXX XXXX | XXX XX, XXXX | $1,220,500 XXX XXXX |
| XXXXXXXX XXXXXX | XXX XX, XXXX | $1,199,900 XXX XXXX |
| XXXXXXXX XXXX | XXX XX, XXXX | $1,220,500 XXX XXXX |
| XXXXXXXX XXXXXX | XXX XX, XXXX | $1,199,900 XXX XXXX |

Hillsdale Elementary School
Elementary: PublicOur Lady of Lourdes Separate School
Elementary: CatholicSt Marguerite d'Youville Elementary School
Elementary: CatholicMinesing Central Public School
Elementary: PublicHuronia Centennial Public School
Elementary: PublicForest Hill Public School
Elementary: PublicBarrie Campus
Secondary: PublicÉSC Nouvelle-Alliance
Secondary: CatholicSimcoe Alternative Secondary School
Secondary: PublicElmvale District High School
Secondary: PublicSt Joseph's Separate School
Secondary: CatholicBarrie North Collegiate Institute
Secondary: Public- 3 bath
- 4 bed
- 2000 sqft
1866 Old Second Road North, Springwater, Ontario • L0L 1V0 • Rural Springwater

