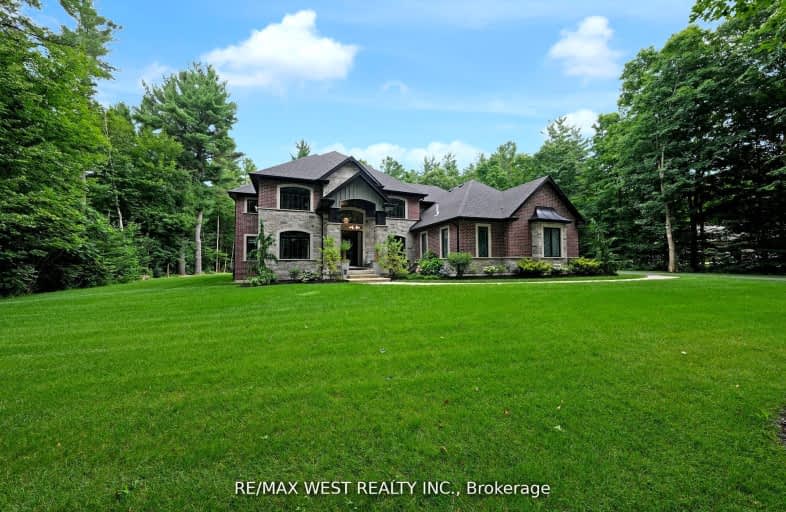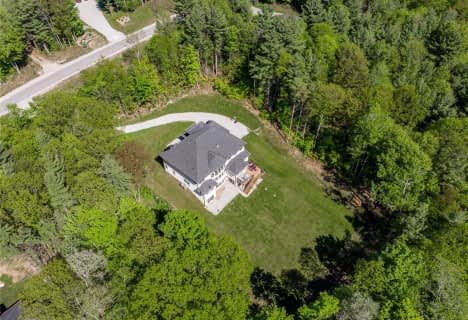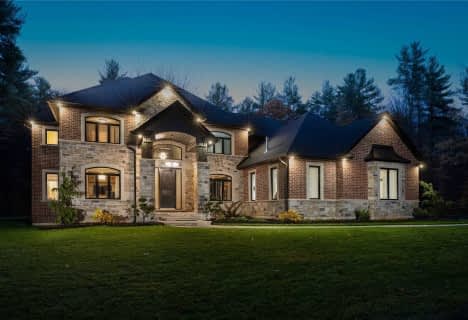Car-Dependent
- Almost all errands require a car.
Somewhat Bikeable
- Almost all errands require a car.

Hillsdale Elementary School
Elementary: PublicOur Lady of Lourdes Separate School
Elementary: CatholicSt Marguerite d'Youville Elementary School
Elementary: CatholicMinesing Central Public School
Elementary: PublicHuronia Centennial Public School
Elementary: PublicForest Hill Public School
Elementary: PublicBarrie Campus
Secondary: PublicÉSC Nouvelle-Alliance
Secondary: CatholicSimcoe Alternative Secondary School
Secondary: PublicElmvale District High School
Secondary: PublicSt Joseph's Separate School
Secondary: CatholicBarrie North Collegiate Institute
Secondary: Public-
Elmvale Fall Fair
Elmvale ON 8.77km -
The BONEYARD
9.13km -
Homer Barrett Park
Springwater ON 9.26km
-
TD Canada Trust ATM
9 Queen St W, Elmvale ON L0L 1P0 8.56km -
Scotiabank
544 Bayfield St, Barrie ON L4M 5A2 13.77km -
TD Canada Trust ATM
534 Bayfield St, Barrie ON L4M 5A2 13.85km
- 4 bath
- 5 bed
- 5000 sqft
31 Marni Lane, Springwater, Ontario • L0L 2K0 • Rural Springwater







