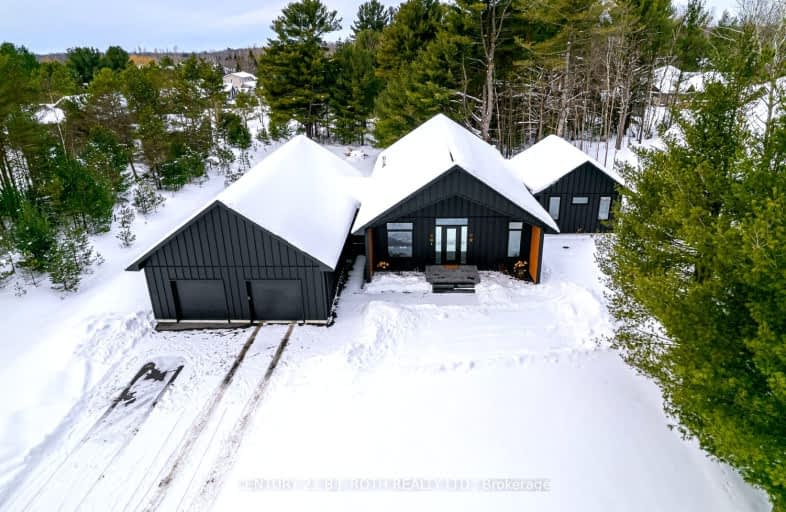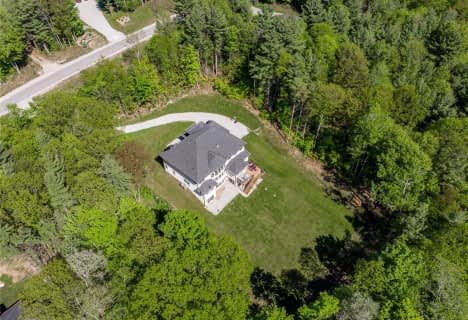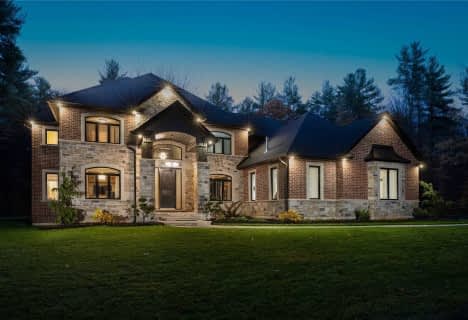
Car-Dependent
- Almost all errands require a car.
Somewhat Bikeable
- Most errands require a car.

Hillsdale Elementary School
Elementary: PublicOur Lady of Lourdes Separate School
Elementary: CatholicSt Marguerite d'Youville Elementary School
Elementary: CatholicMinesing Central Public School
Elementary: PublicHuronia Centennial Public School
Elementary: PublicForest Hill Public School
Elementary: PublicBarrie Campus
Secondary: PublicÉSC Nouvelle-Alliance
Secondary: CatholicSimcoe Alternative Secondary School
Secondary: PublicElmvale District High School
Secondary: PublicSt Joseph's Separate School
Secondary: CatholicBarrie North Collegiate Institute
Secondary: Public-
Bishop Park
7.91km -
Homer Barrett Park
Springwater ON 8.06km -
Barrie Cycling Baseball Cross
Minesing ON 9.89km
-
CIBC
2 Queen St W, Elmvale ON L0L 1P0 7.42km -
CIBC
535 River Rd W, Wasaga ON L9Z 2X2 14.59km -
Scotiabank
544 Bayfield St, Barrie ON L4M 5A2 14.95km






