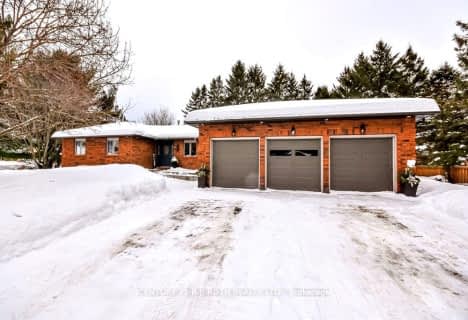
St Marguerite d'Youville Elementary School
Elementary: CatholicSister Catherine Donnelly Catholic School
Elementary: CatholicEmma King Elementary School
Elementary: PublicTerry Fox Elementary School
Elementary: PublicWest Bayfield Elementary School
Elementary: PublicForest Hill Public School
Elementary: PublicBarrie Campus
Secondary: PublicÉSC Nouvelle-Alliance
Secondary: CatholicSimcoe Alternative Secondary School
Secondary: PublicSt Joseph's Separate School
Secondary: CatholicBarrie North Collegiate Institute
Secondary: PublicEastview Secondary School
Secondary: Public- 4 bath
- 3 bed
- 3000 sqft
26 Paddy Dunn's Circle, Springwater, Ontario • L9X 0T1 • Midhurst





