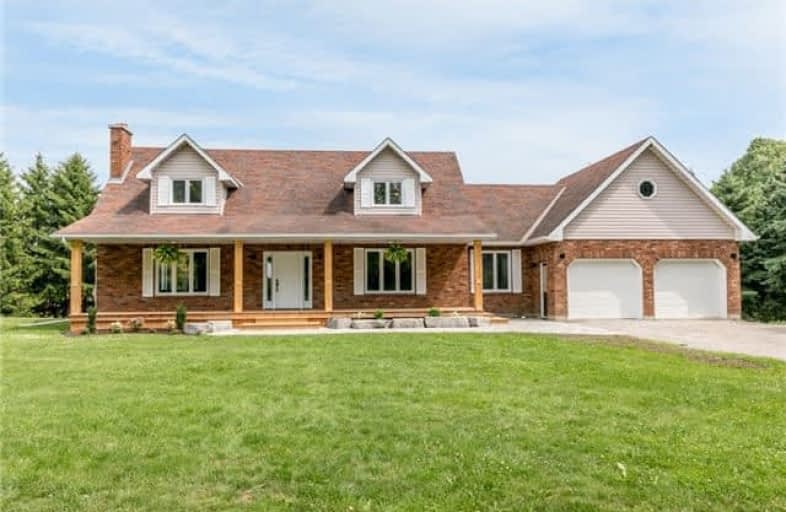Sold on Aug 01, 2018
Note: Property is not currently for sale or for rent.

-
Type: Detached
-
Style: 2-Storey
-
Lot Size: 218.44 x 174.11 Feet
-
Age: No Data
-
Taxes: $3,500 per year
-
Days on Site: 12 Days
-
Added: Sep 07, 2019 (1 week on market)
-
Updated:
-
Last Checked: 2 months ago
-
MLS®#: S4197396
-
Listed By: Re/max chay realty inc., brokerage
Country Living At Its Finest! Close Proximity To Elmvale,Barrie Wasaga & Midland! This Spacious 2 Storey Has Been Completely Renovated From Top To Bottom. All New Floors, Kitchen, Bathrooms, Trim, Paint, Well, Furnace, Ac, Water Heater, Electrical, Windows & More! Do Not Miss Out On This Amazing Home On .87 Acres-Beautifully Treed With Gorgeous Views!
Extras
This Home Has 3+1 Bdrms, 2.5 Baths. A Master With Walk In Closet & 3Pc Ensuite. Fully Finished Basement With Large Rec Room & 4th Bdrm. Absolutely Stunning Throughout & Beautiful Landscaping. Book A Showing Today! Excl: Lawn Tractor
Property Details
Facts for 1425 Flos Road 11 E Road, Springwater
Status
Days on Market: 12
Last Status: Sold
Sold Date: Aug 01, 2018
Closed Date: Sep 13, 2018
Expiry Date: Oct 31, 2018
Sold Price: $785,000
Unavailable Date: Aug 01, 2018
Input Date: Jul 20, 2018
Property
Status: Sale
Property Type: Detached
Style: 2-Storey
Area: Springwater
Community: Elmvale
Availability Date: T.B.D.
Assessment Amount: $402,000
Assessment Year: 2016
Inside
Bedrooms: 3
Bedrooms Plus: 1
Bathrooms: 3
Kitchens: 1
Rooms: 7
Den/Family Room: Yes
Air Conditioning: Central Air
Fireplace: Yes
Laundry Level: Main
Washrooms: 3
Building
Basement: Finished
Basement 2: Full
Heat Type: Forced Air
Heat Source: Propane
Exterior: Brick
Water Supply: Well
Special Designation: Unknown
Parking
Driveway: Private
Garage Spaces: 2
Garage Type: Attached
Covered Parking Spaces: 8
Total Parking Spaces: 10
Fees
Tax Year: 2018
Tax Legal Description: Part N1/2 Lot 2 Con 10; Flos; Part 1 51R40724 Town
Taxes: $3,500
Land
Cross Street: Highway 27 To Flos R
Municipality District: Springwater
Fronting On: South
Parcel Number: 583770395
Pool: None
Sewer: Septic
Lot Depth: 174.11 Feet
Lot Frontage: 218.44 Feet
Acres: .50-1.99
Zoning: Residential/A1
Additional Media
- Virtual Tour: http://wylieford.homelistingtours.com/listing2/1425-flos-road-11-east
Rooms
Room details for 1425 Flos Road 11 E Road, Springwater
| Type | Dimensions | Description |
|---|---|---|
| Kitchen Main | 3.45 x 9.75 | Eat-In Kitchen, Pot Lights, Quartz Counter |
| Family Main | 4.72 x 4.14 | Fireplace, Hardwood Floor, Pot Lights |
| Den Main | 4.06 x 4.11 | Hardwood Floor, Large Window |
| Laundry Main | 2.54 x 2.54 | Quartz Counter, 2 Pc Bath |
| Mudroom Main | 4.62 x 2.54 | Wainscoting, Ceramic Floor, W/O To Garage |
| Master 2nd | 5.56 x 4.29 | W/I Closet, Ensuite Bath, Hardwood Floor |
| Bathroom 2nd | - | 3 Pc Ensuite, Separate Shower, Updated |
| Br 2nd | 3.73 x 4.14 | Hardwood Floor, Updated, Large Closet |
| Br 2nd | 3.25 x 3.71 | Hardwood Floor, Updated |
| Bathroom 2nd | - | 5 Pc Bath, Ceramic Floor, Updated |
| Rec Bsmt | 7.37 x 7.62 | Laminate, Pot Lights |
| Br Bsmt | 3.28 x 3.13 | Laminate |
| XXXXXXXX | XXX XX, XXXX |
XXXX XXX XXXX |
$XXX,XXX |
| XXX XX, XXXX |
XXXXXX XXX XXXX |
$XXX,XXX |
| XXXXXXXX XXXX | XXX XX, XXXX | $785,000 XXX XXXX |
| XXXXXXXX XXXXXX | XXX XX, XXXX | $789,900 XXX XXXX |

Hillsdale Elementary School
Elementary: PublicOur Lady of Lourdes Separate School
Elementary: CatholicWyevale Central Public School
Elementary: PublicHuron Park Public School
Elementary: PublicHuronia Centennial Public School
Elementary: PublicMundy's Bay Elementary Public School
Elementary: PublicGeorgian Bay District Secondary School
Secondary: PublicNorth Simcoe Campus
Secondary: PublicÉcole secondaire Le Caron
Secondary: PublicÉSC Nouvelle-Alliance
Secondary: CatholicElmvale District High School
Secondary: PublicSt Theresa's Separate School
Secondary: Catholic

