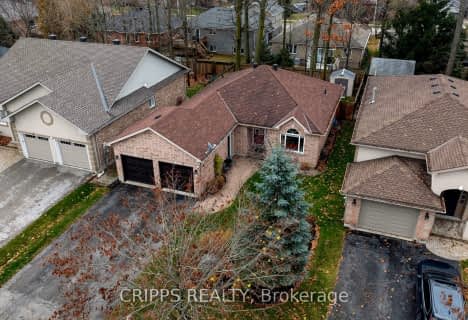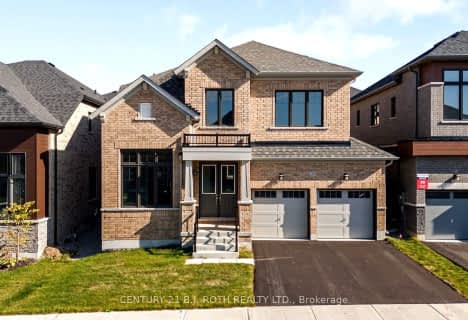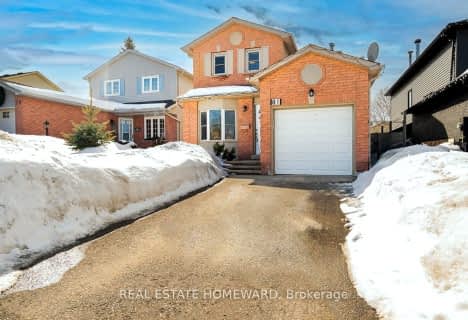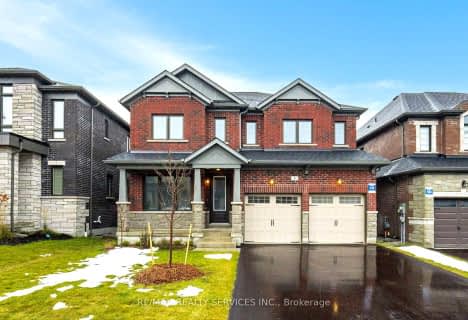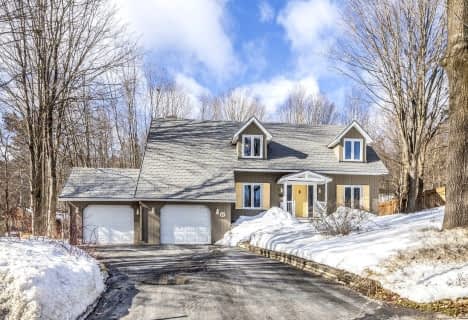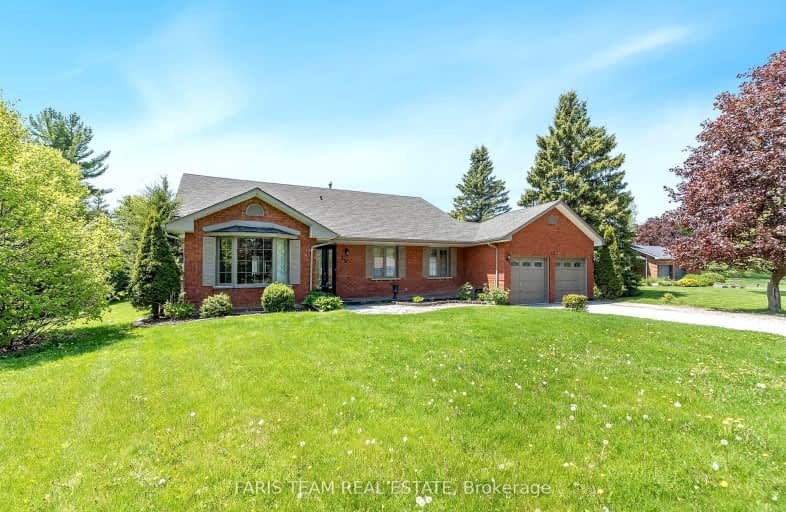
Car-Dependent
- Almost all errands require a car.
Somewhat Bikeable
- Most errands require a car.

St Marguerite d'Youville Elementary School
Elementary: CatholicCundles Heights Public School
Elementary: PublicSister Catherine Donnelly Catholic School
Elementary: CatholicTerry Fox Elementary School
Elementary: PublicWest Bayfield Elementary School
Elementary: PublicForest Hill Public School
Elementary: PublicBarrie Campus
Secondary: PublicÉSC Nouvelle-Alliance
Secondary: CatholicSimcoe Alternative Secondary School
Secondary: PublicSt Joseph's Separate School
Secondary: CatholicBarrie North Collegiate Institute
Secondary: PublicEastview Secondary School
Secondary: Public-
Springwater Provincial Park
Springwater L0L, Springwater ON 3.09km -
Barrie Cycling Baseball Cross
Minesing ON 3.29km -
Cartwright Park
Barrie ON 3.54km
-
Scotiabank
544 Bayfield St, Barrie ON L4M 5A2 2.55km -
TD Canada Trust ATM
534 Bayfield St, Barrie ON L4M 5A2 2.62km -
TD Canada Trust Branch and ATM
534 Bayfield St, Barrie ON L4M 5A2 2.64km
- 4 bath
- 4 bed
- 2500 sqft
8 Sweet Cicely Street, Springwater, Ontario • L9X 2C7 • Minesing


