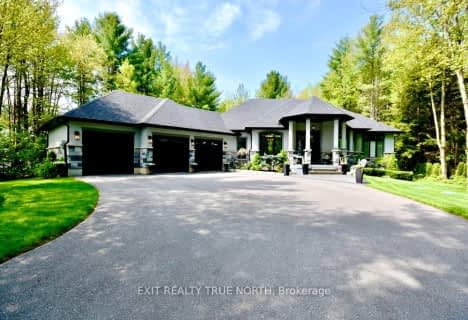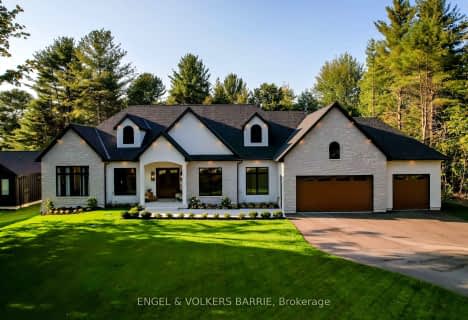Removed on May 11, 2025
Note: Property is not currently for sale or for rent.

-
Type: Detached
-
Style: Bungalow
-
Lot Size: 202.52 x 586.57
-
Age: 6-15 years
-
Taxes: $7,498 per year
-
Days on Site: 47 Days
-
Added: Jul 05, 2023 (1 month on market)
-
Updated:
-
Last Checked: 1 month ago
-
MLS®#: S6251306
-
Listed By: Engel & volkers barrie brokerage
You know you have found the perfect property when you walk through the front entryway and instantly feel at home. 15 Loftus Road is going to be that home for you. Every detail is accounted for, every material and finish fit seamlessly, the design and layout offer the perfect flow, and, to top it off, the impeccable maintenance gives it that 'brand new' feel. Nestled in a 2.7-acre lot in the Apto Glen Estates, this home offers privacy and tranquillity as gorgeous mature trees surround it. As you cross the threshold into the front entryway of this home, you are instantly welcomed into the expansive open floor plan. The dark hardwood flooring flows into the main living space featuring an 11-foot coffered ceiling with crown moulding. The large windows provide stunning natural lighting that brings the natural landscape of the forest indoors. The gas fireplace offers the perfect focal point for this space while also creating an inviting entertaining space. The open-concept floorplan allows for the great room to flow into the stunning kitchen, where no expense was spared on the custom finishes. The quartz countertops compliment the light cabinetry and marble backsplash. The primary suite is such a place with large windows facing the stunning treeline and accent wall that creates a cozy atmosphere. The luxurious en-suite provides a tranquil escape with the double vanity, soaker tub, and glass-walled shower. This home is six years old, but you would think it was just built as it has been ideally kept and cared for. The 2.7 acres give a mix of a matured treeline and open greenspace, along with a covered porch with recessed lighting and a custom wood-burning fireplace. If you are looking for a move-in ready home, 15 Loftus Road is the place for you. You will instantly feel at home in this space, and it is waiting for the perfect family to enjoy all it has to offer.
Property Details
Facts for 15 LOFTUS Road, Springwater
Status
Days on Market: 47
Last Status: Terminated
Sold Date: May 11, 2025
Closed Date: Nov 30, -0001
Expiry Date: Jun 30, 2023
Unavailable Date: Jun 07, 2023
Input Date: Apr 21, 2023
Prior LSC: Listing with no contract changes
Property
Status: Sale
Property Type: Detached
Style: Bungalow
Age: 6-15
Area: Springwater
Availability Date: FLEX
Assessment Amount: $892,000
Assessment Year: 2022
Inside
Bedrooms: 3
Bathrooms: 3
Kitchens: 1
Rooms: 10
Air Conditioning: Central Air
Washrooms: 3
Building
Basement: Full
Basement 2: Sep Entrance
Exterior: Brick
Exterior: Stone
Elevator: N
Water Supply Type: Drilled Well
Parking
Garage Spaces: 3
Covered Parking Spaces: 8
Total Parking Spaces: 11
Fees
Tax Year: 2022
Tax Legal Description: LOT 33, PLAN 51M837, S/T EASEMENT FOR ENTRY AS IN SC428358; SPRI
Taxes: $7,498
Land
Cross Street: Flos Rd 3 W to Loftu
Municipality District: Springwater
Fronting On: East
Parcel Number: 583670245
Sewer: Septic
Lot Depth: 586.57
Lot Frontage: 202.52
Acres: 2-4.99
Zoning: R1
Access To Property: Yr Rnd Municpal Rd
Rooms
Room details for 15 LOFTUS Road, Springwater
| Type | Dimensions | Description |
|---|---|---|
| Kitchen Main | 3.66 x 3.96 | Hardwood Floor |
| Dining Main | 4.22 x 4.42 | Hardwood Floor |
| Great Rm Main | 4.78 x 5.49 | Fireplace, Hardwood Floor |
| Prim Bdrm Main | 4.17 x 5.51 | Hardwood Floor, W/I Closet |
| Br Main | 4.11 x 3.66 | Hardwood Floor |
| Br Main | 3.35 x 3.96 | Hardwood Floor |
| Bathroom Main | - | Tile Floor |
| Bathroom Main | - | Tile Floor |
| Laundry Main | 2.72 x 3.63 | Hardwood Floor |
| XXXXXXXX | XXX XX, XXXX |
XXXXXXX XXX XXXX |
|
| XXX XX, XXXX |
XXXXXX XXX XXXX |
$X,XXX,XXX | |
| XXXXXXXX | XXX XX, XXXX |
XXXXXXX XXX XXXX |
|
| XXX XX, XXXX |
XXXXXX XXX XXXX |
$X,XXX,XXX | |
| XXXXXXXX | XXX XX, XXXX |
XXXXXXX XXX XXXX |
|
| XXX XX, XXXX |
XXXXXX XXX XXXX |
$X,XXX,XXX | |
| XXXXXXXX | XXX XX, XXXX |
XXXXXXX XXX XXXX |
|
| XXX XX, XXXX |
XXXXXX XXX XXXX |
$X,XXX,XXX | |
| XXXXXXXX | XXX XX, XXXX |
XXXXXXX XXX XXXX |
|
| XXX XX, XXXX |
XXXXXX XXX XXXX |
$X,XXX,XXX | |
| XXXXXXXX | XXX XX, XXXX |
XXXX XXX XXXX |
$X,XXX,XXX |
| XXX XX, XXXX |
XXXXXX XXX XXXX |
$X,XXX,XXX | |
| XXXXXXXX | XXX XX, XXXX |
XXXXXXX XXX XXXX |
|
| XXX XX, XXXX |
XXXXXX XXX XXXX |
$X,XXX,XXX | |
| XXXXXXXX | XXX XX, XXXX |
XXXXXXX XXX XXXX |
|
| XXX XX, XXXX |
XXXXXX XXX XXXX |
$X,XXX,XXX | |
| XXXXXXXX | XXX XX, XXXX |
XXXXXXX XXX XXXX |
|
| XXX XX, XXXX |
XXXXXX XXX XXXX |
$X,XXX,XXX | |
| XXXXXXXX | XXX XX, XXXX |
XXXXXXX XXX XXXX |
|
| XXX XX, XXXX |
XXXXXX XXX XXXX |
$X,XXX,XXX | |
| XXXXXXXX | XXX XX, XXXX |
XXXXXXX XXX XXXX |
|
| XXX XX, XXXX |
XXXXXX XXX XXXX |
$X,XXX,XXX |
| XXXXXXXX XXXXXXX | XXX XX, XXXX | XXX XXXX |
| XXXXXXXX XXXXXX | XXX XX, XXXX | $2,150,000 XXX XXXX |
| XXXXXXXX XXXXXXX | XXX XX, XXXX | XXX XXXX |
| XXXXXXXX XXXXXX | XXX XX, XXXX | $2,150,000 XXX XXXX |
| XXXXXXXX XXXXXXX | XXX XX, XXXX | XXX XXXX |
| XXXXXXXX XXXXXX | XXX XX, XXXX | $2,199,000 XXX XXXX |
| XXXXXXXX XXXXXXX | XXX XX, XXXX | XXX XXXX |
| XXXXXXXX XXXXXX | XXX XX, XXXX | $2,350,000 XXX XXXX |
| XXXXXXXX XXXXXXX | XXX XX, XXXX | XXX XXXX |
| XXXXXXXX XXXXXX | XXX XX, XXXX | $2,450,000 XXX XXXX |
| XXXXXXXX XXXX | XXX XX, XXXX | $2,000,000 XXX XXXX |
| XXXXXXXX XXXXXX | XXX XX, XXXX | $2,099,900 XXX XXXX |
| XXXXXXXX XXXXXXX | XXX XX, XXXX | XXX XXXX |
| XXXXXXXX XXXXXX | XXX XX, XXXX | $2,150,000 XXX XXXX |
| XXXXXXXX XXXXXXX | XXX XX, XXXX | XXX XXXX |
| XXXXXXXX XXXXXX | XXX XX, XXXX | $2,150,000 XXX XXXX |
| XXXXXXXX XXXXXXX | XXX XX, XXXX | XXX XXXX |
| XXXXXXXX XXXXXX | XXX XX, XXXX | $2,199,000 XXX XXXX |
| XXXXXXXX XXXXXXX | XXX XX, XXXX | XXX XXXX |
| XXXXXXXX XXXXXX | XXX XX, XXXX | $2,350,000 XXX XXXX |
| XXXXXXXX XXXXXXX | XXX XX, XXXX | XXX XXXX |
| XXXXXXXX XXXXXX | XXX XX, XXXX | $2,450,000 XXX XXXX |

Hillsdale Elementary School
Elementary: PublicOur Lady of Lourdes Separate School
Elementary: CatholicSt Marguerite d'Youville Elementary School
Elementary: CatholicMinesing Central Public School
Elementary: PublicHuronia Centennial Public School
Elementary: PublicForest Hill Public School
Elementary: PublicBarrie Campus
Secondary: PublicÉSC Nouvelle-Alliance
Secondary: CatholicSimcoe Alternative Secondary School
Secondary: PublicElmvale District High School
Secondary: PublicSt Joseph's Separate School
Secondary: CatholicBarrie North Collegiate Institute
Secondary: Public- 3 bath
- 3 bed
- 2000 sqft
2 Sycamore Circle, Springwater, Ontario • L0L 2K0 • Phelpston
- 6 bath
- 3 bed
- 5000 sqft
33 Marni Lane, Springwater, Ontario • L0L 2K0 • Rural Springwater
- 4 bath
- 5 bed
- 5000 sqft
31 Marni Lane, Springwater, Ontario • L0L 2K0 • Rural Springwater
- 5 bath
- 5 bed
7 Loftus Road, Springwater, Ontario • L0L 2K0 • Rural Springwater
- 4 bath
- 3 bed
- 1500 sqft
13895 Simcoe County Road 27, Springwater, Ontario • L0L 2K0 • Rural Springwater





