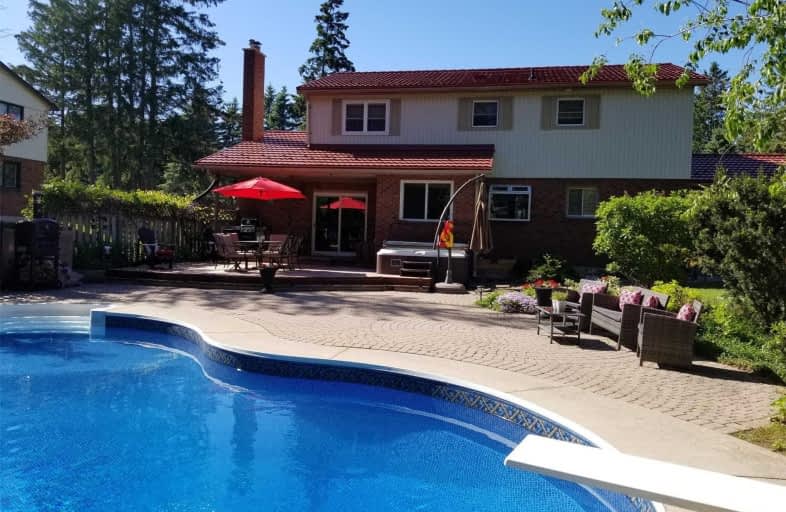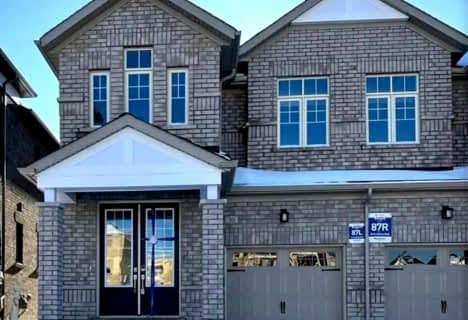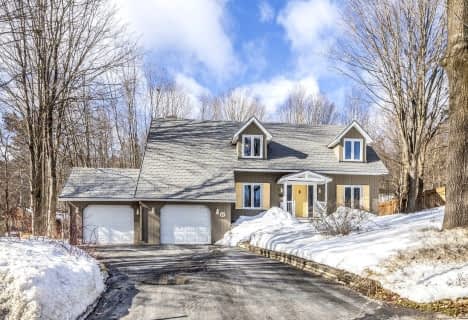
3D Walkthrough

St Marguerite d'Youville Elementary School
Elementary: Catholic
3.42 km
Cundles Heights Public School
Elementary: Public
4.29 km
Sister Catherine Donnelly Catholic School
Elementary: Catholic
2.94 km
Terry Fox Elementary School
Elementary: Public
3.42 km
West Bayfield Elementary School
Elementary: Public
3.95 km
Forest Hill Public School
Elementary: Public
1.58 km
Barrie Campus
Secondary: Public
4.97 km
ÉSC Nouvelle-Alliance
Secondary: Catholic
5.26 km
Simcoe Alternative Secondary School
Secondary: Public
7.03 km
St Joseph's Separate School
Secondary: Catholic
4.49 km
Barrie North Collegiate Institute
Secondary: Public
5.40 km
Eastview Secondary School
Secondary: Public
6.37 km










