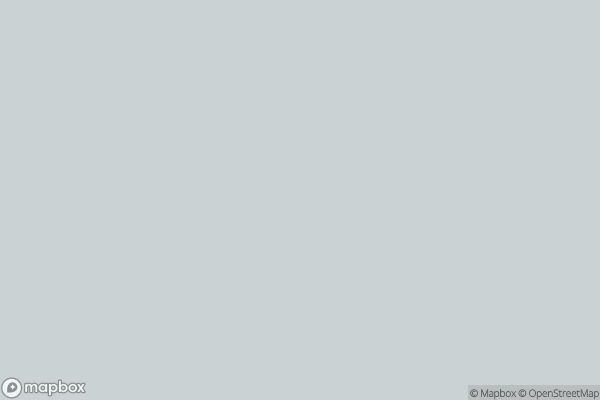Sold on Jun 07, 2022
Note: Property is not currently for sale or for rent.

-
Type: Detached
-
Style: Bungalow
-
Lot Size: 101.71 x 188.45
-
Age: 0-5 years
-
Taxes: $3,591 per year
-
Days on Site: 3 Days
-
Added: Jul 04, 2023 (3 days on market)
-
Updated:
-
Last Checked: 3 months ago
-
MLS®#: S6316509
-
Listed By: Faris team real estate brokerage
Top 5 Reasons You Will Love This Home: 1) Stunning ranch bungalow nestled within the coveted Cameron Estates in Snow Valley Highlands while backing onto ample greenspace with 40' of owned property into the forest, full access to trails, and no backing neighbours 2) Open-concept living boasting 16' coffered ceilings, a captivating kitchen with quartz countertops, a herringbone backsplash, a butler's pantry, and floor-to-ceiling windows overlooking the backyard 3) Fully finished basement offering additional luxurious living space with a full kitchen, a generously sized recreation room, a sitting room, two additional bedrooms, a full bathroom, a separate laundry, and a separate entrance 4) Professionally landscaped backyard oasis presenting an inground saltwater pool, an inground sprinkler system, and a cabana with a covered area offering the potential to add an outdoor kitchen and firepit 5) Outdoor enthusiast's dream location just steps to Horseshoe Valley Ski and Snow Valley Ski Resort
Property Details
Facts for 18 Byers Street, Springwater
Status
Days on Market: 3
Last Status: Sold
Sold Date: Jun 07, 2022
Closed Date: Sep 07, 2022
Expiry Date: Sep 04, 2022
Sold Price: $2,480,000
Unavailable Date: Jun 07, 2022
Input Date: Jun 04, 2022
Prior LSC: Sold
Property
Status: Sale
Property Type: Detached
Style: Bungalow
Age: 0-5
Area: Springwater
Availability Date: IMMED
Assessment Amount: $879,000
Assessment Year: 2022
Inside
Bedrooms: 4
Bedrooms Plus: 2
Bathrooms: 5
Kitchens: 1
Kitchens Plus: 1
Rooms: 14
Air Conditioning: Central Air
Washrooms: 5
Building
Basement: Finished
Basement 2: Full
Exterior: Stone
Exterior: Stucco/Plaster
Elevator: N
Parking
Covered Parking Spaces: 8
Total Parking Spaces: 11
Fees
Tax Year: 2022
Tax Legal Description: LOT 8, PLAN 51M1157 SUBJECT TO AN EASEMENT FOR ENT
Taxes: $3,591
Land
Cross Street: Seadon Rd/Byers St
Municipality District: Springwater
Fronting On: West
Parcel Number: 583561643
Pool: Inground
Sewer: Sewers
Lot Depth: 188.45
Lot Frontage: 101.71
Acres: < .50
Zoning: R1-H
Rooms
Room details for 18 Byers Street, Springwater
| Type | Dimensions | Description |
|---|---|---|
| Kitchen Main | 3.30 x 4.37 | Laminate, Pantry |
| Dining Main | 3.35 x 4.83 | Coffered Ceiling, Laminate, Open Concept |
| Living Main | 4.80 x 4.85 | Coffered Ceiling, Fireplace, Laminate |
| Den Main | 3.58 x 4.57 | Laminate, Wainscoting |
| Mudroom Main | 1.57 x 3.05 | Tile Floor |
| Bathroom Main | - | |
| Laundry Main | 2.24 x 2.44 | Tile Floor |
| Prim Bdrm Main | 4.80 x 5.36 | Laminate, W/I Closet |
| Br Main | 3.61 x 4.04 | Laminate |
| Br Main | 3.33 x 3.33 | Laminate |
| Br Main | 3.30 x 3.33 | Laminate |
| XXXXXXXX | XXX XX, XXXX |
XXXX XXX XXXX |
$X,XXX,XXX |
| XXX XX, XXXX |
XXXXXX XXX XXXX |
$X,XXX,XXX | |
| XXXXXXXX | XXX XX, XXXX |
XXXXXXX XXX XXXX |
|
| XXX XX, XXXX |
XXXXXX XXX XXXX |
$X,XXX,XXX | |
| XXXXXXXX | XXX XX, XXXX |
XXXX XXX XXXX |
$X,XXX,XXX |
| XXX XX, XXXX |
XXXXXX XXX XXXX |
$X,XXX,XXX | |
| XXXXXXXX | XXX XX, XXXX |
XXXX XXX XXXX |
$X,XXX,XXX |
| XXX XX, XXXX |
XXXXXX XXX XXXX |
$X,XXX,XXX | |
| XXXXXXXX | XXX XX, XXXX |
XXXX XXX XXXX |
$X,XXX,XXX |
| XXX XX, XXXX |
XXXXXX XXX XXXX |
$X,XXX,XXX | |
| XXXXXXXX | XXX XX, XXXX |
XXXX XXX XXXX |
$X,XXX,XXX |
| XXX XX, XXXX |
XXXXXX XXX XXXX |
$X,XXX,XXX | |
| XXXXXXXX | XXX XX, XXXX |
XXXX XXX XXXX |
$X,XXX,XXX |
| XXX XX, XXXX |
XXXXXX XXX XXXX |
$X,XXX,XXX |
| XXXXXXXX XXXX | XXX XX, XXXX | $2,100,000 XXX XXXX |
| XXXXXXXX XXXXXX | XXX XX, XXXX | $2,383,000 XXX XXXX |
| XXXXXXXX XXXXXXX | XXX XX, XXXX | XXX XXXX |
| XXXXXXXX XXXXXX | XXX XX, XXXX | $2,750,000 XXX XXXX |
| XXXXXXXX XXXX | XXX XX, XXXX | $2,480,000 XXX XXXX |
| XXXXXXXX XXXXXX | XXX XX, XXXX | $2,498,000 XXX XXXX |
| XXXXXXXX XXXX | XXX XX, XXXX | $2,410,000 XXX XXXX |
| XXXXXXXX XXXXXX | XXX XX, XXXX | $2,499,999 XXX XXXX |
| XXXXXXXX XXXX | XXX XX, XXXX | $2,100,000 XXX XXXX |
| XXXXXXXX XXXXXX | XXX XX, XXXX | $2,383,000 XXX XXXX |
| XXXXXXXX XXXX | XXX XX, XXXX | $2,480,000 XXX XXXX |
| XXXXXXXX XXXXXX | XXX XX, XXXX | $2,498,000 XXX XXXX |
| XXXXXXXX XXXX | XXX XX, XXXX | $2,410,000 XXX XXXX |
| XXXXXXXX XXXXXX | XXX XX, XXXX | $2,499,999 XXX XXXX |

St Marguerite d'Youville Elementary School
Elementary: CatholicEmma King Elementary School
Elementary: PublicAndrew Hunter Elementary School
Elementary: PublicThe Good Shepherd Catholic School
Elementary: CatholicWest Bayfield Elementary School
Elementary: PublicForest Hill Public School
Elementary: PublicBarrie Campus
Secondary: PublicÉSC Nouvelle-Alliance
Secondary: CatholicSimcoe Alternative Secondary School
Secondary: PublicBarrie North Collegiate Institute
Secondary: PublicSt Joan of Arc High School
Secondary: CatholicBear Creek Secondary School
Secondary: Public