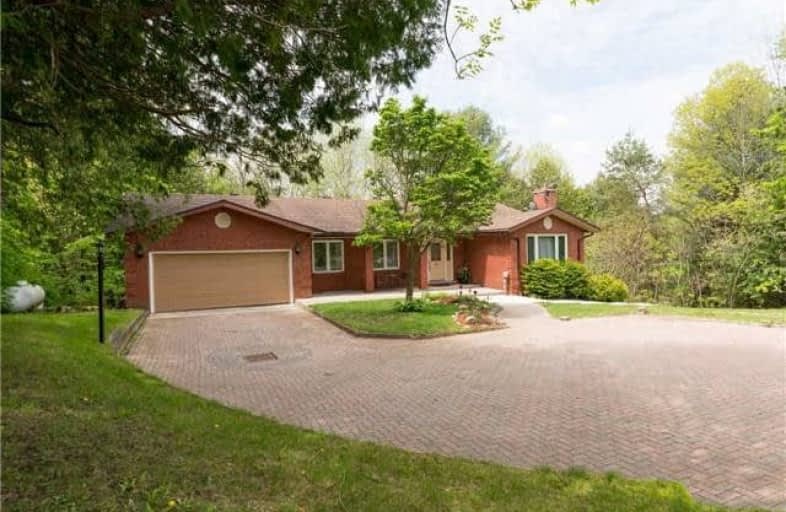Sold on Jun 11, 2017
Note: Property is not currently for sale or for rent.

-
Type: Detached
-
Style: Bungalow
-
Lot Size: 100 x 213 Feet
-
Age: 16-30 years
-
Taxes: $3,200 per year
-
Days on Site: 9 Days
-
Added: Sep 07, 2019 (1 week on market)
-
Updated:
-
Last Checked: 2 months ago
-
MLS®#: S3827907
-
Listed By: Century 21 b.j. roth realty ltd., brokerage
Less Than 10 Minutes Off Hwy 400 Nestled Amongst Towering Pines Sits This 1450 Sqft Beauty Backing On To Simcoe County Forests. Privacy Abounds In This Fenced Backyard With A Large Deck And Hot Tub Off Of Master Walkout. Featuring Hardwood Floors, Built In Buffet In Kitchen With Island And Walkout To Deck Great For Entertaining. Lovely Gardens In This Well Kept Bungalow. Pride Of Ownership Shows
Extras
Bonus Finished Basement With Large Kitchen Would Lend To In Law Situation With 3 Separate Entrances. Storage Galore. Include Sheds Hot Tub All S/S Appliances, Uv System, 2 Gazebos, Central Vac And Acces. O/S Heated Garage, Gardeners Delight
Property Details
Facts for 2068 Penetanguishene Road, Springwater
Status
Days on Market: 9
Last Status: Sold
Sold Date: Jun 11, 2017
Closed Date: Sep 29, 2017
Expiry Date: Sep 30, 2017
Sold Price: $625,000
Unavailable Date: Jun 11, 2017
Input Date: Jun 03, 2017
Property
Status: Sale
Property Type: Detached
Style: Bungalow
Age: 16-30
Area: Springwater
Community: Rural Springwater
Availability Date: 30-90 Days
Inside
Bedrooms: 3
Bedrooms Plus: 1
Bathrooms: 2
Kitchens: 2
Rooms: 10
Den/Family Room: No
Air Conditioning: Central Air
Fireplace: Yes
Laundry Level: Lower
Central Vacuum: Y
Washrooms: 2
Building
Basement: Fin W/O
Heat Type: Forced Air
Heat Source: Propane
Exterior: Brick
UFFI: No
Water Supply Type: Drilled Well
Water Supply: Well
Special Designation: Unknown
Parking
Driveway: Pvt Double
Garage Spaces: 2
Garage Type: Attached
Covered Parking Spaces: 8
Total Parking Spaces: 10
Fees
Tax Year: 2017
Tax Legal Description: Pt Lt 30 Con 1 Vespra, Pt51R3376, Pt1, 51R17010 Sp
Taxes: $3,200
Highlights
Feature: Fenced Yard
Land
Cross Street: Penetanguishene Road
Municipality District: Springwater
Fronting On: West
Parcel Number: 583630036
Pool: None
Sewer: Septic
Lot Depth: 213 Feet
Lot Frontage: 100 Feet
Zoning: Rural Residentia
Waterfront: None
Rooms
Room details for 2068 Penetanguishene Road, Springwater
| Type | Dimensions | Description |
|---|---|---|
| Kitchen Main | 3.96 x 4.88 | Tumbled Marble, Breakfast Bar, W/O To Deck |
| Living Main | 3.66 x 7.33 | Hardwood Floor |
| Master Main | 3.81 x 3.96 | Hardwood Floor, W/O To Deck, Hot Tub |
| 2nd Br Main | 2.90 x 3.05 | Hardwood Floor |
| 3rd Br Main | 2.44 x 3.05 | Hardwood Floor |
| Kitchen Lower | 3.96 x 4.88 | W/O To Patio |
| Family Lower | 3.66 x 7.62 | |
| 4th Br Lower | 3.45 x 3.73 | |
| Bathroom Ground | - | 4 Pc Bath, Soaker, Semi Ensuite |
| Bathroom Lower | - | 3 Pc Bath |
| Office Lower | 3.45 x 3.73 |
| XXXXXXXX | XXX XX, XXXX |
XXXX XXX XXXX |
$XXX,XXX |
| XXX XX, XXXX |
XXXXXX XXX XXXX |
$XXX,XXX |
| XXXXXXXX XXXX | XXX XX, XXXX | $625,000 XXX XXXX |
| XXXXXXXX XXXXXX | XXX XX, XXXX | $599,900 XXX XXXX |

Monsignor Clair Separate School
Elementary: CatholicSister Catherine Donnelly Catholic School
Elementary: CatholicW R Best Memorial Public School
Elementary: PublicÉÉC Frère-André
Elementary: CatholicTerry Fox Elementary School
Elementary: PublicForest Hill Public School
Elementary: PublicBarrie Campus
Secondary: PublicÉSC Nouvelle-Alliance
Secondary: CatholicSimcoe Alternative Secondary School
Secondary: PublicSt Joseph's Separate School
Secondary: CatholicBarrie North Collegiate Institute
Secondary: PublicEastview Secondary School
Secondary: Public

