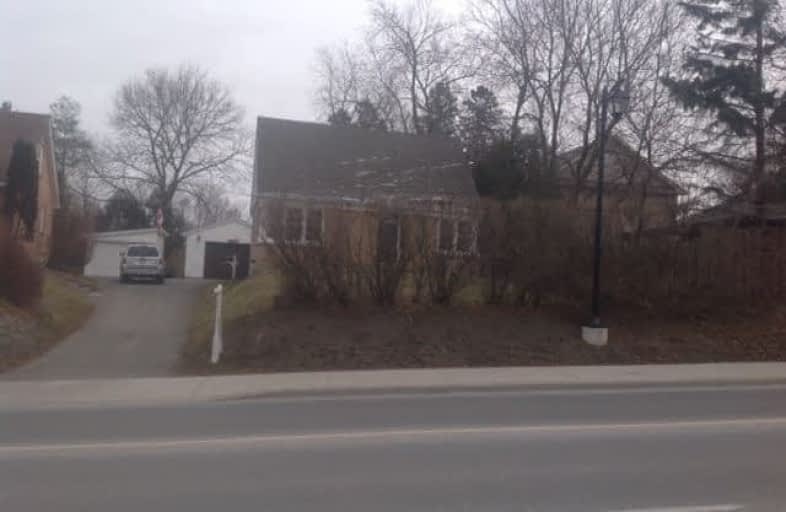Sold on Jan 08, 2018
Note: Property is not currently for sale or for rent.

-
Type: Detached
-
Style: 1 1/2 Storey
-
Lot Size: 52 x 165 Feet
-
Age: 31-50 years
-
Taxes: $3,631 per year
-
Days on Site: 28 Days
-
Added: Sep 07, 2019 (4 weeks on market)
-
Updated:
-
Last Checked: 2 months ago
-
MLS®#: N4005597
-
Listed By: Century 21 leading edge realty inc., brokerage
Fantastic Investment, Hwy 48 South Of Hwy 7. Large Deck Off Back Of House. Note Lot Size (52' X 165'). Sides On To Rouge Street. Small In-Law Apt. In Basement. 3 Bedrooms, Eat-In Kitchen, Very Private. Ideal For Investor Or 1st Time Buyer. Minutes To 407 & Main Street Markham.
Extras
Fridge, Stove, Washer, Dryer, Microwave, Furnace (3 Years Old), Laminate Floors. Some Original Hardwood.
Property Details
Facts for 81 Main Street South, Markham
Status
Days on Market: 28
Last Status: Sold
Sold Date: Jan 08, 2018
Closed Date: Apr 12, 2018
Expiry Date: Mar 14, 2018
Sold Price: $700,000
Unavailable Date: Jan 08, 2018
Input Date: Dec 11, 2017
Property
Status: Sale
Property Type: Detached
Style: 1 1/2 Storey
Age: 31-50
Area: Markham
Community: Vinegar Hill
Availability Date: Tba
Inside
Bedrooms: 3
Bathrooms: 2
Kitchens: 1
Kitchens Plus: 1
Rooms: 6
Den/Family Room: No
Air Conditioning: Central Air
Fireplace: No
Laundry Level: Lower
Central Vacuum: N
Washrooms: 2
Building
Basement: Part Fin
Heat Type: Forced Air
Heat Source: Gas
Exterior: Brick
Exterior: Concrete
UFFI: No
Water Supply: Municipal
Special Designation: Unknown
Parking
Driveway: Mutual
Garage Spaces: 1
Garage Type: Detached
Covered Parking Spaces: 2
Total Parking Spaces: 3
Fees
Tax Year: 2017
Tax Legal Description: Pt Lt 2, Blk B, Pl 18
Taxes: $3,631
Land
Cross Street: Main St Markham S/Hw
Municipality District: Markham
Fronting On: East
Pool: None
Sewer: Sewers
Lot Depth: 165 Feet
Lot Frontage: 52 Feet
Lot Irregularities: As Per Reg. Deed
Zoning: Residential
Rooms
Room details for 81 Main Street South, Markham
| Type | Dimensions | Description |
|---|---|---|
| Living Main | 3.57 x 3.75 | Combined W/Dining, Hardwood Floor |
| Dining Main | 2.74 x 2.80 | Combined W/Living, Hardwood Floor |
| Kitchen Main | 3.23 x 3.47 | Laminate |
| Br Upper | 2.35 x 2.99 | Hardwood Floor, Closet |
| Br Upper | 3.14 x 3.66 | Hardwood Floor, Closet |
| Br Upper | 3.39 x 3.26 | Hardwood Floor, Closet |
| Rec Bsmt | - | 2 Pc Bath, Wet Bar |
| XXXXXXXX | XXX XX, XXXX |
XXXX XXX XXXX |
$XXX,XXX |
| XXX XX, XXXX |
XXXXXX XXX XXXX |
$XXX,XXX |
| XXXXXXXX XXXX | XXX XX, XXXX | $700,000 XXX XXXX |
| XXXXXXXX XXXXXX | XXX XX, XXXX | $725,000 XXX XXXX |

William Armstrong Public School
Elementary: PublicJames Robinson Public School
Elementary: PublicSt Patrick Catholic Elementary School
Elementary: CatholicSir Richard W Scott Catholic Elementary School
Elementary: CatholicFranklin Street Public School
Elementary: PublicSt Joseph Catholic Elementary School
Elementary: CatholicFather Michael McGivney Catholic Academy High School
Secondary: CatholicMarkville Secondary School
Secondary: PublicMiddlefield Collegiate Institute
Secondary: PublicSt Brother André Catholic High School
Secondary: CatholicMarkham District High School
Secondary: PublicBur Oak Secondary School
Secondary: Public

