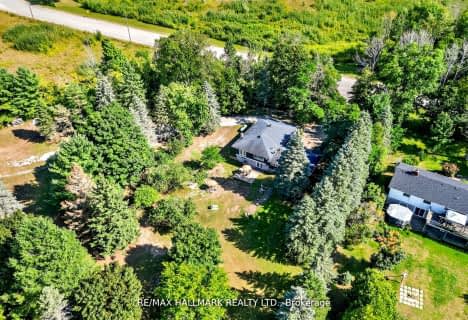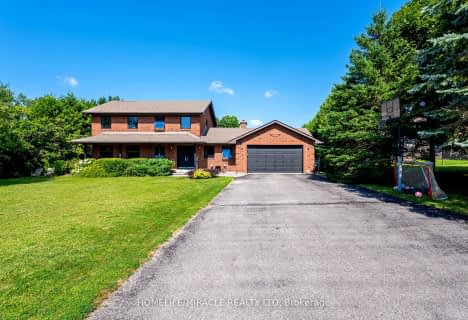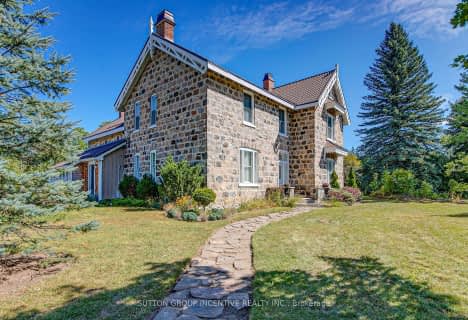
Emma King Elementary School
Elementary: PublicAndrew Hunter Elementary School
Elementary: PublicThe Good Shepherd Catholic School
Elementary: CatholicMinesing Central Public School
Elementary: PublicWest Bayfield Elementary School
Elementary: PublicForest Hill Public School
Elementary: PublicBarrie Campus
Secondary: PublicÉSC Nouvelle-Alliance
Secondary: CatholicSimcoe Alternative Secondary School
Secondary: PublicBarrie North Collegiate Institute
Secondary: PublicSt Joan of Arc High School
Secondary: CatholicBear Creek Secondary School
Secondary: Public- 3 bath
- 3 bed
- 2000 sqft
2422 Snow Valley Road, Springwater, Ontario • L9X 1K1 • Snow Valley
- 2 bath
- 6 bed
- 3500 sqft
1680 Ontario 26, Springwater, Ontario • L0L 1Y2 • Rural Springwater





